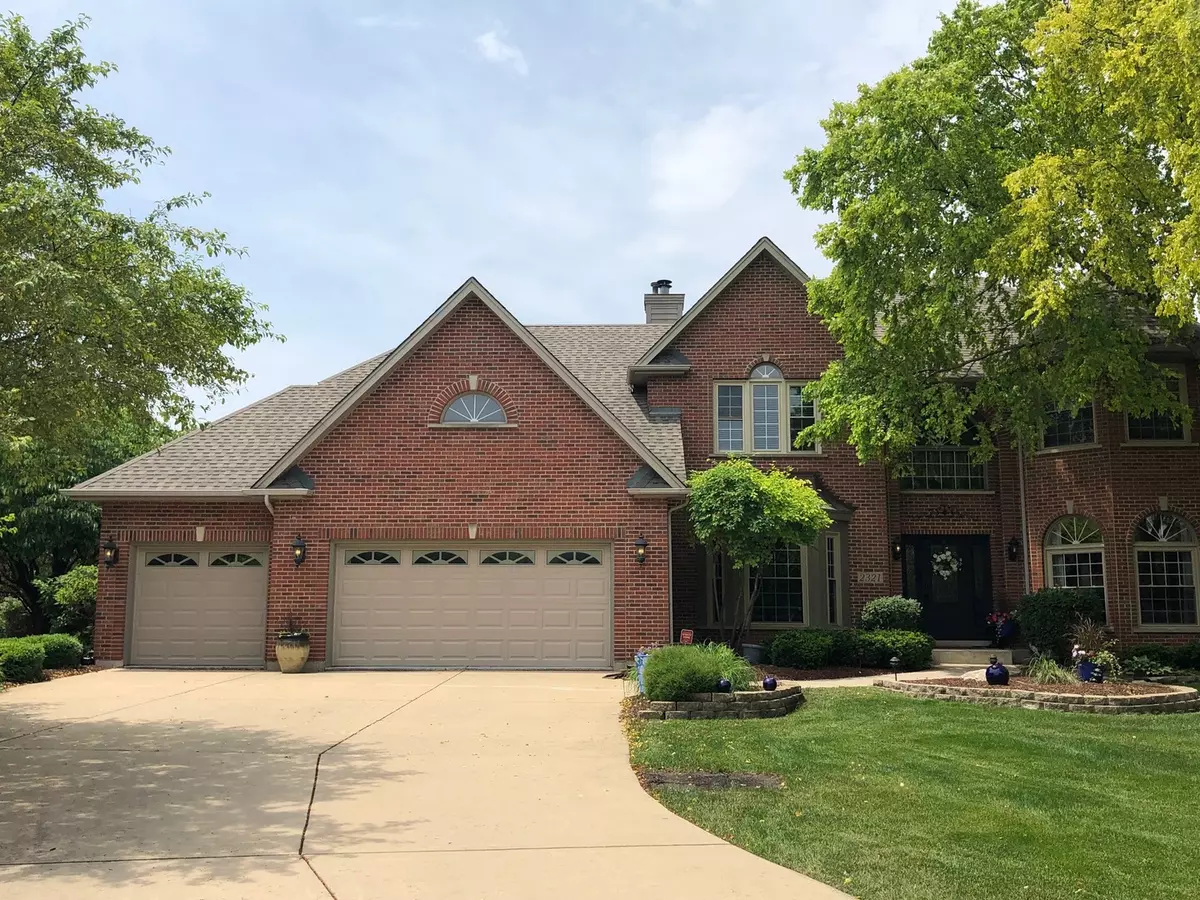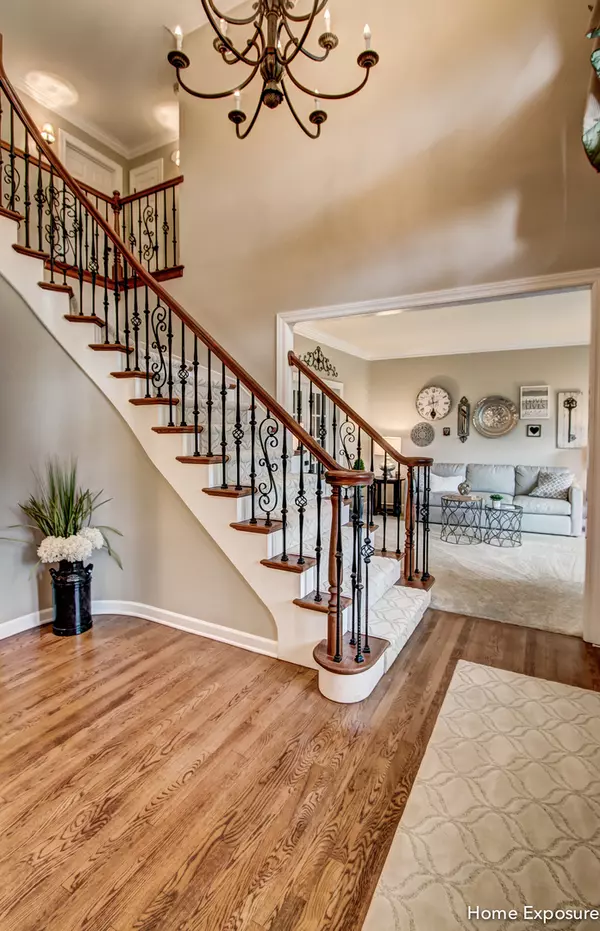$550,000
$559,000
1.6%For more information regarding the value of a property, please contact us for a free consultation.
2321 Courtland CT Aurora, IL 60502
4 Beds
4 Baths
3,678 SqFt
Key Details
Sold Price $550,000
Property Type Single Family Home
Sub Type Detached Single
Listing Status Sold
Purchase Type For Sale
Square Footage 3,678 sqft
Price per Sqft $149
Subdivision Stonebridge
MLS Listing ID 10431494
Sold Date 09/16/19
Style Traditional
Bedrooms 4
Full Baths 3
Half Baths 2
HOA Fees $71/qua
Year Built 1994
Annual Tax Amount $16,403
Tax Year 2018
Lot Size 0.571 Acres
Lot Dimensions 115X193
Property Description
Come view this beautiful home nestled on a cul-de-sac in the Meadows neighborhood of the highly sought out Stonebridge community. This home features 4 bedrooms, 3.75 baths, Den, 3-Car Garage and SO MUCH MORE... Two-story entryway and gorgeous staircase greet you as you enter. Entertain in huge gourmet kitchen that boasts a cozy fireplace, huge island with seating, granite countertops, stainless steel appliances, butler pantry area and breakfast area surrounded by windows. Enjoy a farmhouse feel, 2-story family room that's main focal point is a fireplace with reclaimed wood facade. Den offers a beautiful wall of built-in shelves and access to a lovely screened in porch. Vaulted Master Bedroom offers his/her walk-in closets and large updated Master Bath. 3 large additional bedrooms each with full bath access (jack-n-jill & ensuite). Enjoy newly renovated basement, and impressive multi-level brick paver patio. Minutes from Metra & I-88. Acclaimed District 204 Schools!
Location
State IL
County Du Page
Area Aurora / Eola
Rooms
Basement Full
Interior
Interior Features Vaulted/Cathedral Ceilings, Skylight(s), Hardwood Floors, Heated Floors, First Floor Laundry, Walk-In Closet(s)
Heating Natural Gas, Forced Air
Cooling Central Air
Fireplaces Number 2
Fireplaces Type Attached Fireplace Doors/Screen, Gas Log, Gas Starter
Equipment Humidifier, TV-Cable, CO Detectors, Ceiling Fan(s), Sump Pump, Sprinkler-Lawn, Backup Sump Pump;, Multiple Water Heaters
Fireplace Y
Appliance Double Oven, Microwave, Dishwasher, High End Refrigerator, Washer, Dryer, Disposal, Stainless Steel Appliance(s), Cooktop
Exterior
Exterior Feature Porch Screened, Brick Paver Patio, Storms/Screens
Parking Features Attached
Garage Spaces 3.0
Community Features Sidewalks, Street Lights, Street Paved
Roof Type Asphalt
Building
Lot Description Cul-De-Sac
Sewer Public Sewer
Water Public
New Construction false
Schools
Elementary Schools Brooks Elementary School
Middle Schools Granger Middle School
High Schools Metea Valley High School
School District 204 , 204, 204
Others
HOA Fee Include Insurance,Security,Other
Ownership Fee Simple w/ HO Assn.
Special Listing Condition None
Read Less
Want to know what your home might be worth? Contact us for a FREE valuation!

Our team is ready to help you sell your home for the highest possible price ASAP

© 2024 Listings courtesy of MRED as distributed by MLS GRID. All Rights Reserved.
Bought with Thomas Pilafas • Charles Rutenberg Realty

GET MORE INFORMATION





