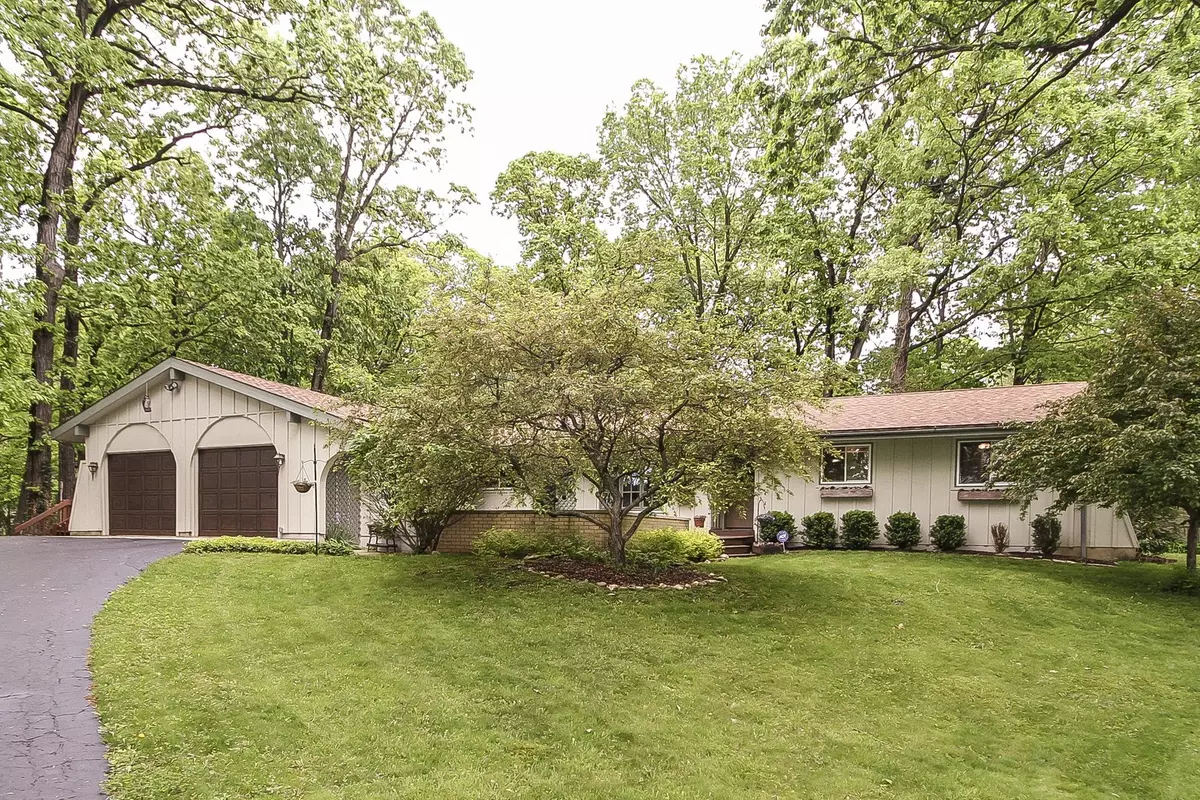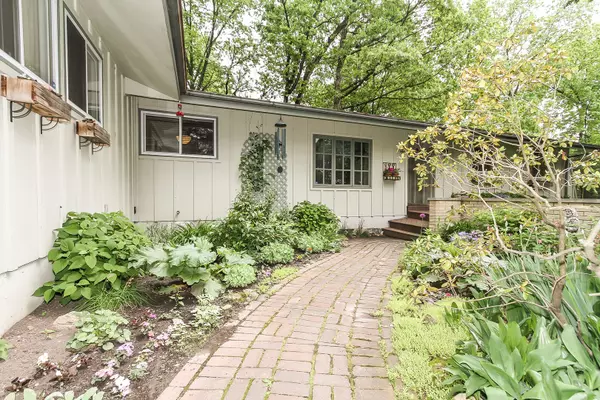$299,000
$299,900
0.3%For more information regarding the value of a property, please contact us for a free consultation.
25240 W Caine RD Ingleside, IL 60041
3 Beds
2.5 Baths
2,428 SqFt
Key Details
Sold Price $299,000
Property Type Single Family Home
Sub Type Detached Single
Listing Status Sold
Purchase Type For Sale
Square Footage 2,428 sqft
Price per Sqft $123
Subdivision Caines Woods
MLS Listing ID 10397345
Sold Date 08/05/19
Style Ranch
Bedrooms 3
Full Baths 2
Half Baths 1
Year Built 1980
Annual Tax Amount $8,660
Tax Year 2018
Lot Size 1.463 Acres
Lot Dimensions 174 X 387 X 167 X 436
Property Description
Adjoins Forest Preserve, 1.46 wooded acres, updated custom ranch w/basement! Last lot on the cul-de-sac & abuts the forest preserve! Huge family room addition with vaulted wood ceilings & skylights! Attached 2 1/2 car garage as well as 2 1/2 car detached garage which is now lounge and workshop plus loft! White kitchen with SS appliances plus quartz counters & tile backsplash. Vaulted LR with custom fireplace, formal dining-so much to see! Wrap around deck-truly a great place to entertain!
Location
State IL
County Lake
Area Ingleside
Rooms
Basement Full
Interior
Interior Features Vaulted/Cathedral Ceilings, Skylight(s), Hardwood Floors, First Floor Bedroom, First Floor Laundry, First Floor Full Bath
Heating Natural Gas, Steam, Zoned
Cooling Central Air, Zoned
Fireplaces Number 1
Fireplaces Type Wood Burning, Attached Fireplace Doors/Screen
Fireplace Y
Appliance Range, Microwave, Dishwasher, Refrigerator, Washer, Dryer, Stainless Steel Appliance(s)
Exterior
Exterior Feature Deck, Storms/Screens
Parking Features Attached, Detached
Garage Spaces 4.0
Community Features Street Lights, Street Paved
Roof Type Asphalt
Building
Lot Description Cul-De-Sac, Forest Preserve Adjacent, Landscaped, Wooded, Mature Trees
Sewer Public Sewer
Water Private Well
New Construction false
Schools
School District 37 , 37, 124
Others
HOA Fee Include None
Ownership Fee Simple
Special Listing Condition None
Read Less
Want to know what your home might be worth? Contact us for a FREE valuation!

Our team is ready to help you sell your home for the highest possible price ASAP

© 2024 Listings courtesy of MRED as distributed by MLS GRID. All Rights Reserved.
Bought with Shawn Schneider • Coldwell Banker Residential Brokerage

GET MORE INFORMATION





