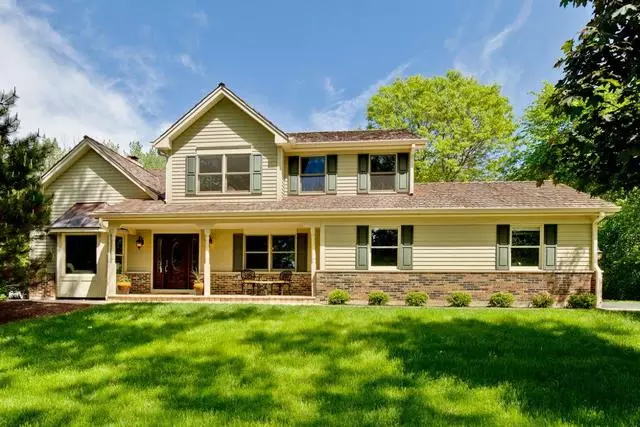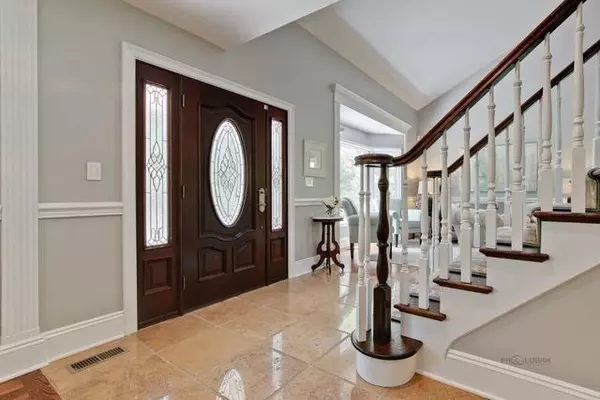$579,900
$579,900
For more information regarding the value of a property, please contact us for a free consultation.
1606 Wilton CT Libertyville, IL 60048
4 Beds
3.5 Baths
2,655 SqFt
Key Details
Sold Price $579,900
Property Type Single Family Home
Sub Type Detached Single
Listing Status Sold
Purchase Type For Sale
Square Footage 2,655 sqft
Price per Sqft $218
Subdivision Saddle Hill Farm
MLS Listing ID 10399268
Sold Date 07/23/19
Style Traditional
Bedrooms 4
Full Baths 3
Half Baths 1
HOA Fees $8/ann
Year Built 1987
Annual Tax Amount $12,957
Tax Year 2017
Lot Size 0.915 Acres
Lot Dimensions 43X47X338X118X114X261
Property Description
Nestled among towering trees on a quiet cul-de-sac and sitting on almost an acre of land this perfectly maintained and tastefully decorated home is within walking distance to Oak Grove School. Gleaming hardwood flooring and crown molding throughout. Formal living and dining rooms. Fabulously appointed gourmet kitchen boasting custom cabinetry, center island with cooktop, stainless steel appliances, granite counters and backsplash and eating area. Open to the kitchen creating a great room effect, the family room offers you a bay window overlooking the backyard and a cozy fireplace. Sumptuous master suite with double door entry, vaulted ceiling, walk-in closet with custom organizers and a luxurious spa-like bath that offers you a whirlpool tub, oversized steam shower and a double bowl vanity. Finished to perfection, the basement adds to the your living space with a fourth bedroom, full bath, play area and separate media room. Brick paver patio overlooks the manicured, tree-lined yard.
Location
State IL
County Lake
Area Green Oaks / Libertyville
Rooms
Basement Full
Interior
Interior Features Vaulted/Cathedral Ceilings, Skylight(s), Hardwood Floors, First Floor Laundry, Walk-In Closet(s)
Heating Natural Gas, Forced Air
Cooling Central Air, Window/Wall Unit - 1
Fireplaces Number 1
Fireplaces Type Wood Burning, Gas Log
Equipment Humidifier, Water-Softener Owned, CO Detectors, Sump Pump, Generator
Fireplace Y
Appliance Double Oven, Microwave, Dishwasher, Refrigerator, Washer, Dryer, Disposal, Stainless Steel Appliance(s), Wine Refrigerator, Cooktop, Water Softener
Exterior
Exterior Feature Porch, Brick Paver Patio, Storms/Screens
Parking Features Attached
Garage Spaces 2.0
Community Features Street Lights, Street Paved
Roof Type Shake
Building
Lot Description Cul-De-Sac, Landscaped, Wooded, Mature Trees
Sewer Public Sewer
Water Private Well
New Construction false
Schools
Elementary Schools Oak Grove Elementary School
Middle Schools Oak Grove Elementary School
High Schools Libertyville High School
School District 68 , 68, 128
Others
HOA Fee Include Insurance,Other
Ownership Fee Simple
Special Listing Condition None
Read Less
Want to know what your home might be worth? Contact us for a FREE valuation!

Our team is ready to help you sell your home for the highest possible price ASAP

© 2024 Listings courtesy of MRED as distributed by MLS GRID. All Rights Reserved.
Bought with Cynthia Ribolzi • Redfin Corporation

GET MORE INFORMATION





