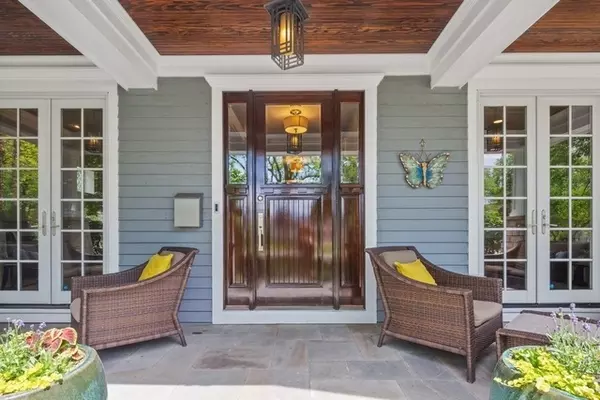$1,350,000
$1,399,000
3.5%For more information regarding the value of a property, please contact us for a free consultation.
72 Waverly AVE Clarendon Hills, IL 60514
6 Beds
4.5 Baths
3,837 SqFt
Key Details
Sold Price $1,350,000
Property Type Single Family Home
Sub Type Detached Single
Listing Status Sold
Purchase Type For Sale
Square Footage 3,837 sqft
Price per Sqft $351
MLS Listing ID 10409224
Sold Date 08/19/19
Bedrooms 6
Full Baths 4
Half Baths 1
Year Built 2009
Annual Tax Amount $22,965
Tax Year 2017
Lot Size 9,226 Sqft
Lot Dimensions 70X151
Property Description
This is the home you have been waiting for! Amazing curb appeal on the friendliest block with a walk to everything location. This home has everything you can dream up with a lovely open floor plan where the living room and office open up to a spectacular front porch for gathering with friends. A kitchen for creating with a massive, marble island just begging to be used and marble countertops surrounding, walk-in pantry, butler service, hide-away task station, breakfast banquette and large open family room with stone fireplace, slider to a paver back porch, stone firepit and beautiful yard. 2nd floor, 3rd floor and full finished basement all done in the same quality of finishes. Flexible floor plan with potential for 6 or 7 bedrooms. 3rd-floor studio, exercise, craft room, and gaming room also in this home. Too much to mention and gets better with every step. You will want to make it yours.
Location
State IL
County Du Page
Area Clarendon Hills
Rooms
Basement Full
Interior
Interior Features Bar-Wet, Hardwood Floors, Second Floor Laundry, Built-in Features, Walk-In Closet(s)
Heating Natural Gas, Sep Heating Systems - 2+
Cooling Central Air, Zoned
Fireplaces Number 3
Fireplaces Type Wood Burning, Gas Starter
Fireplace Y
Appliance Double Oven, Range, Dishwasher, High End Refrigerator, Disposal, Indoor Grill, Stainless Steel Appliance(s), Range Hood
Exterior
Exterior Feature Patio, Porch, Brick Paver Patio
Parking Features Attached
Garage Spaces 2.0
Community Features Pool, Sidewalks, Street Paved
Roof Type Asphalt
Building
Sewer Public Sewer
Water Lake Michigan, Public
New Construction false
Schools
Elementary Schools Prospect Elementary School
Middle Schools Clarendon Hills Middle School
High Schools Hinsdale Central High School
School District 181 , 181, 86
Others
HOA Fee Include None
Ownership Fee Simple
Special Listing Condition None
Read Less
Want to know what your home might be worth? Contact us for a FREE valuation!

Our team is ready to help you sell your home for the highest possible price ASAP

© 2024 Listings courtesy of MRED as distributed by MLS GRID. All Rights Reserved.
Bought with Eugene Biondi • Baird & Warner

GET MORE INFORMATION





