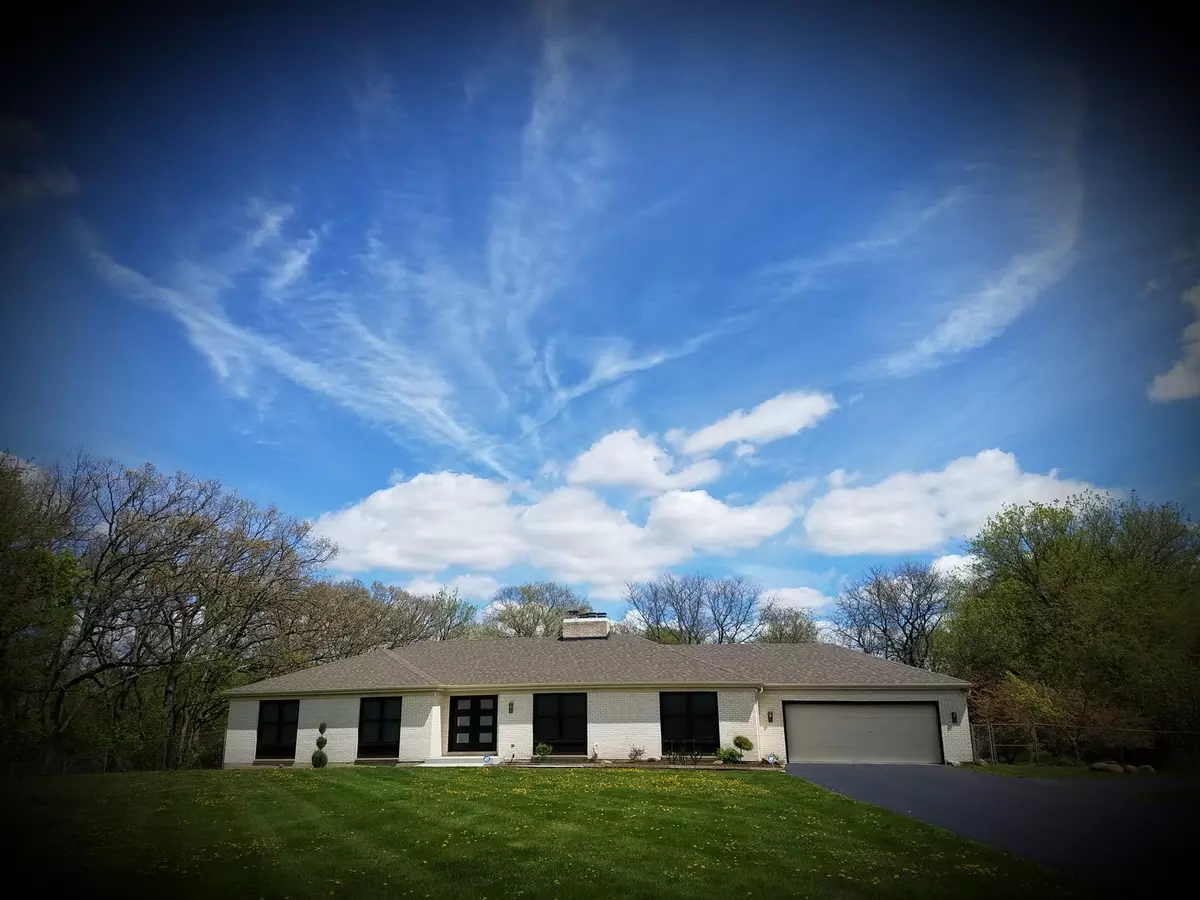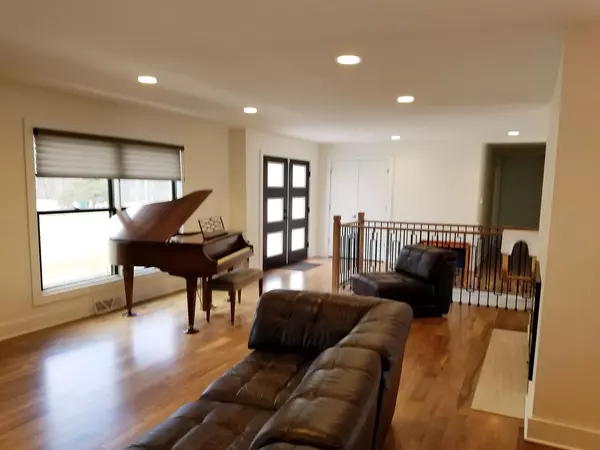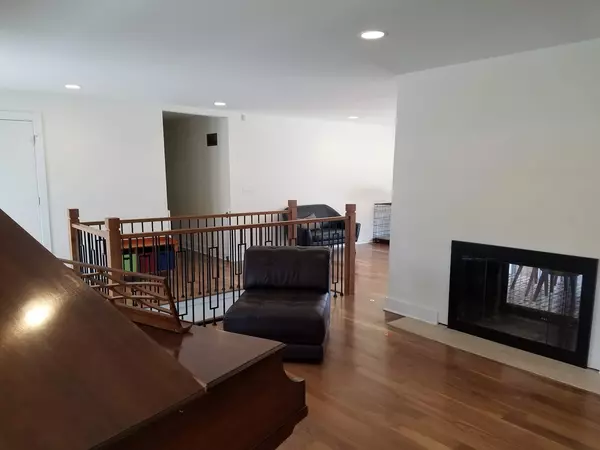$390,000
$389,900
For more information regarding the value of a property, please contact us for a free consultation.
4606 Wyoming WAY Crystal Lake, IL 60012
4 Beds
3.5 Baths
2,389 SqFt
Key Details
Sold Price $390,000
Property Type Single Family Home
Sub Type Detached Single
Listing Status Sold
Purchase Type For Sale
Square Footage 2,389 sqft
Price per Sqft $163
Subdivision College Hill
MLS Listing ID 10375647
Sold Date 06/21/19
Style Ranch
Bedrooms 4
Full Baths 3
Half Baths 1
Year Built 1971
Annual Tax Amount $8,757
Tax Year 2017
Lot Size 1.520 Acres
Lot Dimensions 335X180X372X180
Property Description
Many times, amazing surprises come in unassuming packages. This is an all brick walkout ranch at end of a quiet cul de sac on more than 1.5 acre lot. Extreme privacy but still in lovely subdivision. Almost everything is not only new but highly designed, high quality and tasteful..*gorgeous hickory floors *to die for high end kitchen* roof* gutters* windows* plumbing* electric*main floor bathrooms *deck *furnace *water softener *pool heater & fence *exterior and interior lighting*. Also features tennis court and in-ground swimming pool. Entire rear perimeter is fenced. Walkout level has fireplace, 4th bedroom/office and full bath and new carpet...possible in-law. The new deck was expanded offering extra room for entertaining. Small apple, pear & peach orchard on the side yard. This is not a drive by. Nothing to do but come in...fall in love...
Location
State IL
County Mc Henry
Area Crystal Lake / Lakewood / Prairie Grove
Rooms
Basement Full, Walkout
Interior
Interior Features Hardwood Floors, First Floor Bedroom, First Floor Laundry, First Floor Full Bath
Heating Natural Gas
Cooling Central Air
Fireplaces Number 2
Fireplaces Type Double Sided, Wood Burning, Attached Fireplace Doors/Screen, Gas Starter
Equipment Water-Softener Owned
Fireplace Y
Appliance Double Oven, Microwave, Dishwasher, Refrigerator, Washer
Exterior
Exterior Feature Balcony, Deck, Patio, In Ground Pool, Storms/Screens
Parking Features Attached
Garage Spaces 2.0
Community Features Pool, Tennis Courts, Sidewalks, Street Lights, Street Paved
Roof Type Asphalt
Building
Lot Description Cul-De-Sac, Forest Preserve Adjacent, Landscaped, Wooded
Sewer Septic-Private
Water Private Well
New Construction false
Schools
Elementary Schools Prairie Grove Elementary School
Middle Schools Prairie Grove Junior High School
High Schools Prairie Ridge High School
School District 46 , 46, 155
Others
HOA Fee Include None
Ownership Fee Simple
Special Listing Condition None
Read Less
Want to know what your home might be worth? Contact us for a FREE valuation!

Our team is ready to help you sell your home for the highest possible price ASAP

© 2024 Listings courtesy of MRED as distributed by MLS GRID. All Rights Reserved.
Bought with Monika Jadeszko • Coldwell Banker The Real Estate Group

GET MORE INFORMATION





