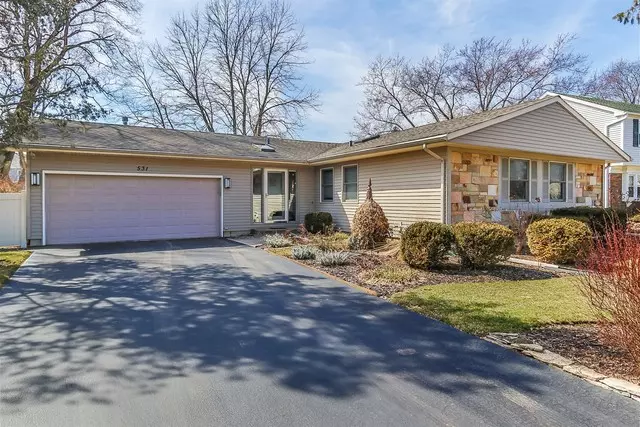$349,000
$350,000
0.3%For more information regarding the value of a property, please contact us for a free consultation.
531 Burnt Ember LN Buffalo Grove, IL 60089
3 Beds
2 Baths
1,614 SqFt
Key Details
Sold Price $349,000
Property Type Single Family Home
Sub Type Detached Single
Listing Status Sold
Purchase Type For Sale
Square Footage 1,614 sqft
Price per Sqft $216
Subdivision Strathmore
MLS Listing ID 10315537
Sold Date 05/10/19
Style Ranch
Bedrooms 3
Full Baths 2
Year Built 1973
Annual Tax Amount $6,381
Tax Year 2017
Lot Size 0.253 Acres
Lot Dimensions 72X120
Property Description
Brilliantly updated ranch home with over 100k in exquisite updates that will impress you the second you walk in! Enter through the light filled foyer with skylight and slate tile, which flows into the spacious never before seen open concept living & dining rooms and maple wood flooring throughout. Updated kitchen features stainless appliances, blue pearl granite counters and tile backsplash, expanded custom cabinets, eat ing area w/ buffet, & sliding doors to breathtaking backyard. Master features two closets & updated ensuite bath w/ granite flooring and inlay shower, & vanity top w/ custom lighting. 2 spacious bedrooms share a full updated bath w/ designer tile and air jet bathtub. Fabulous Laundry room w/ cabinets and access to the backyard and 2 car garage with storage area. Fully fenced landscaped backyard with concrete patio, beautiful mature trees and perennial gardens. Newer carpet, H20 Heater, AC, Furnace, Roof, siding and more! Amazing location in district 96/125!
Location
State IL
County Lake
Area Buffalo Grove
Rooms
Basement None
Interior
Interior Features Skylight(s), Bar-Dry, Hardwood Floors, First Floor Bedroom, First Floor Laundry, First Floor Full Bath
Heating Natural Gas, Forced Air
Cooling Central Air
Equipment Humidifier, TV-Cable, CO Detectors, Fan-Attic Exhaust, Sump Pump
Fireplace N
Appliance Double Oven, Microwave, Dishwasher, Refrigerator, Freezer, Washer, Dryer, Disposal, Stainless Steel Appliance(s), Range Hood
Exterior
Exterior Feature Patio, Storms/Screens
Parking Features Attached
Garage Spaces 2.0
Community Features Sidewalks, Street Lights, Street Paved
Roof Type Asphalt
Building
Lot Description Fenced Yard, Landscaped, Mature Trees
Sewer Public Sewer
Water Lake Michigan, Public
New Construction false
Schools
Elementary Schools Ivy Hall Elementary School
Middle Schools Twin Groves Middle School
High Schools Adlai E Stevenson High School
School District 96 , 96, 125
Others
HOA Fee Include None
Ownership Fee Simple
Special Listing Condition None
Read Less
Want to know what your home might be worth? Contact us for a FREE valuation!

Our team is ready to help you sell your home for the highest possible price ASAP

© 2024 Listings courtesy of MRED as distributed by MLS GRID. All Rights Reserved.
Bought with Jacqueline Harding • Berkshire Hathaway HomeServices Starck Real Estate

GET MORE INFORMATION





