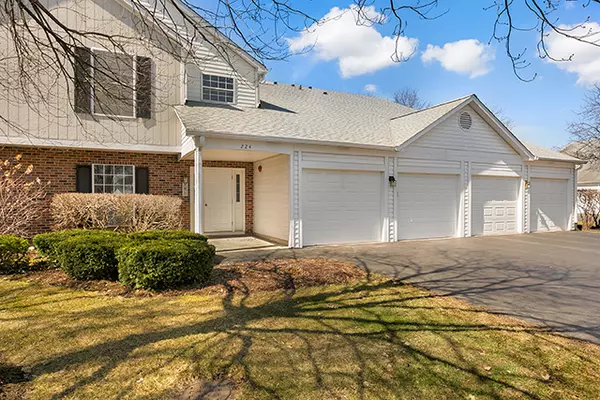$168,500
$175,000
3.7%For more information regarding the value of a property, please contact us for a free consultation.
224 Hampshire CT #101B Naperville, IL 60565
2 Beds
1 Bath
1,216 SqFt
Key Details
Sold Price $168,500
Property Type Condo
Sub Type Condo
Listing Status Sold
Purchase Type For Sale
Square Footage 1,216 sqft
Price per Sqft $138
Subdivision Winchester Place
MLS Listing ID 10311689
Sold Date 04/22/19
Bedrooms 2
Full Baths 1
HOA Fees $260/mo
Year Built 1986
Annual Tax Amount $2,708
Tax Year 2017
Lot Dimensions COMMON
Property Description
WOW! RARE Completely Renovated RANCH 2 Bedroom 1 Bath Townhome! Fantastic Location Mins from Downtown Naperville & Train PLUS Easy Access to I-88 and 355. The Sellers Have Done it All! Whole House Freshly Painted to Today's Desired Colors. White Molding Throughout! ALL NEW Carpet, Water Resistant Laminate Flooring, Furnace & AC to Name a Few...BRAND NEW Kitchen with New Cabinets, Quartz Countertops, Backsplash, SS Appliances & New Light Fixtures. Additional Sep Eat In Area. The List Keeps Going!! New Washer and Newer Dryer as well! Fantastic Floor Plan with Large Family Room. Separate Dining Room Great for Entertaining! Bedrooms are Ample in Size. Master Bedroom Has Large Closet Space and has Direct Access to Updated Full Bathroom. Outdoor Access Through Kitchen and Family Room onto Concrete Patio Perfect for Enjoying Relaxing Evenings. Maintenance Free Living At It's Best! Do Not Miss Out on this Home!
Location
State IL
County Will
Area Naperville
Rooms
Basement None
Interior
Interior Features Wood Laminate Floors, First Floor Bedroom, First Floor Laundry, First Floor Full Bath
Heating Natural Gas
Cooling Central Air
Equipment CO Detectors
Fireplace N
Appliance Range, Microwave, Dishwasher, Refrigerator, Washer, Dryer, Disposal
Exterior
Exterior Feature Patio, Storms/Screens
Parking Features Attached
Garage Spaces 1.0
Building
Lot Description Common Grounds, Cul-De-Sac
Story 1
Sewer Public Sewer
Water Public
New Construction false
Schools
Elementary Schools Kingsley Elementary School
Middle Schools Lincoln Junior High School
High Schools Naperville Central High School
School District 203 , 203, 203
Others
HOA Fee Include Exterior Maintenance,Lawn Care,Snow Removal
Ownership Condo
Special Listing Condition None
Pets Allowed Cats OK, Dogs OK, Number Limit
Read Less
Want to know what your home might be worth? Contact us for a FREE valuation!

Our team is ready to help you sell your home for the highest possible price ASAP

© 2024 Listings courtesy of MRED as distributed by MLS GRID. All Rights Reserved.
Bought with Jeniffer Harper • Berkshire Hathaway HomeServices KoenigRubloff

GET MORE INFORMATION





