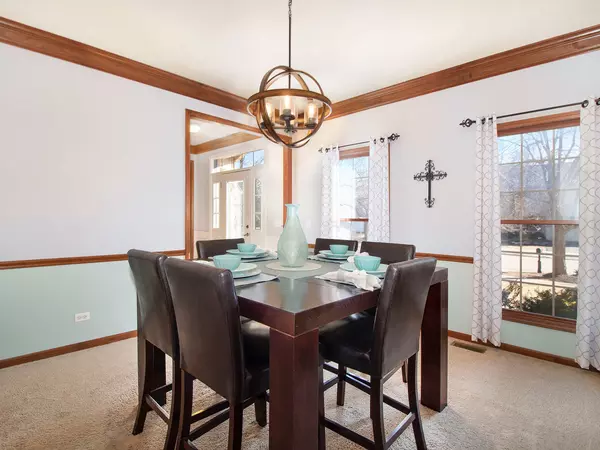$358,000
$359,900
0.5%For more information regarding the value of a property, please contact us for a free consultation.
432 Bayberry DR Oswego, IL 60543
5 Beds
3.5 Baths
3,159 SqFt
Key Details
Sold Price $358,000
Property Type Single Family Home
Sub Type Detached Single
Listing Status Sold
Purchase Type For Sale
Square Footage 3,159 sqft
Price per Sqft $113
Subdivision Gates Creek
MLS Listing ID 10301863
Sold Date 05/10/19
Style Georgian
Bedrooms 5
Full Baths 3
Half Baths 1
HOA Fees $15/ann
Year Built 2003
Annual Tax Amount $10,999
Tax Year 2017
Lot Size 0.251 Acres
Lot Dimensions 94X114X93X113
Property Description
Beautifully updated Gates Creek custom built home. Remodeled kitchen gleams with quartz counters, crowned cabinets with roped trim, hardwood flooring, island bar, home center and pantry. New lighting shines in the kitchen, formal dining room and breakfast room. Soaring ceilings in the family room with skylights and cozy brick fireplace. Rounding out the first floor is a formal living room, office and laundry room. Upstairs offers a remodeled family bath and generously sized bedrooms including the master suite with sitting room, his and hers closets and vanities, jacuzzi, separate shower and private commode. The finished basement offers a bedroom and full bath, perfect for guests or family member that needs their "own space" plus recreation, exercise space and loads of storage. Lush landscape surrounds the paver patio with canvased gazebo contained in the large fenced yard. Sellers hate to leave the "lifelong friends" they've made in this wonderful neighborhood.
Location
State IL
County Kendall
Area Oswego
Rooms
Basement Full
Interior
Interior Features Vaulted/Cathedral Ceilings, Skylight(s), Hardwood Floors, First Floor Laundry
Heating Natural Gas, Forced Air
Cooling Central Air
Fireplaces Number 1
Fireplaces Type Wood Burning
Equipment Humidifier, CO Detectors, Ceiling Fan(s), Sump Pump, Radon Mitigation System
Fireplace Y
Appliance Range, Dishwasher, Refrigerator, Disposal, Stainless Steel Appliance(s)
Exterior
Exterior Feature Dog Run, Brick Paver Patio, Storms/Screens
Parking Features Attached
Garage Spaces 3.0
Community Features Sidewalks, Street Lights
Roof Type Asphalt
Building
Sewer Public Sewer
Water Public
New Construction false
Schools
Elementary Schools Fox Chase Elementary School
Middle Schools Traughber Junior High School
High Schools Oswego High School
School District 308 , 308, 308
Others
HOA Fee Include None
Ownership Fee Simple
Special Listing Condition None
Read Less
Want to know what your home might be worth? Contact us for a FREE valuation!

Our team is ready to help you sell your home for the highest possible price ASAP

© 2024 Listings courtesy of MRED as distributed by MLS GRID. All Rights Reserved.
Bought with Jennifer Bennett • REMAX Excels

GET MORE INFORMATION





