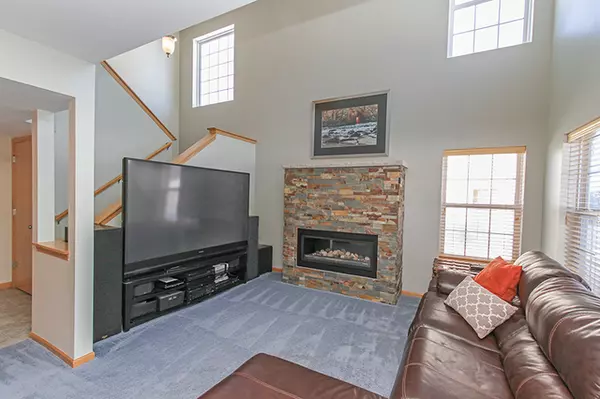$205,000
$209,500
2.1%For more information regarding the value of a property, please contact us for a free consultation.
1329 CAPE COD LN Pingree Grove, IL 60140
3 Beds
2.5 Baths
1,838 SqFt
Key Details
Sold Price $205,000
Property Type Single Family Home
Sub Type 1/2 Duplex
Listing Status Sold
Purchase Type For Sale
Square Footage 1,838 sqft
Price per Sqft $111
Subdivision Cambridge Lakes
MLS Listing ID 10300751
Sold Date 04/18/19
Bedrooms 3
Full Baths 2
Half Baths 1
HOA Fees $77/mo
Rental Info Yes
Year Built 2006
Annual Tax Amount $5,397
Tax Year 2017
Lot Dimensions 5668 SQ FT
Property Description
Don't miss out on this fantastic single-family attached home in the Cambridge Lakes subdivision. This home boasts 3 bedrooms, 2 1/2 baths, living room, 2-story family room, kitchen, and a 2 car attached garage. The open-concept kitchen and family room is perfect for entertaining. Updates include brick-paver patio with built-in fire pit, stone edging around landscaping, and stone gas fireplace. The community center offers two pools, a state-of-the-art fitness center, fitness classes, a gymnasium, and events for the whole family! Easy Access to Routes 20, 47, and 90! This One Won't Last!
Location
State IL
County Kane
Area Hampshire / Pingree Grove
Rooms
Basement None
Interior
Interior Features Vaulted/Cathedral Ceilings, First Floor Laundry
Heating Natural Gas, Forced Air
Cooling Central Air
Fireplaces Number 1
Fireplaces Type Gas Starter
Equipment CO Detectors, Ceiling Fan(s)
Fireplace Y
Appliance Range, Microwave, Dishwasher, Refrigerator, Washer, Dryer, Disposal
Exterior
Exterior Feature Patio, Porch, Brick Paver Patio, Storms/Screens
Garage Attached
Garage Spaces 2.0
Amenities Available Exercise Room, Park, Pool
Waterfront false
Roof Type Asphalt
Building
Story 2
Sewer Public Sewer
Water Public
New Construction false
Schools
Elementary Schools Gary Wright Elementary School
Middle Schools Hampshire Middle School
High Schools Hampshire High School
School District 300 , 300, 300
Others
HOA Fee Include Insurance,Clubhouse,Pool
Ownership Fee Simple w/ HO Assn.
Special Listing Condition None
Pets Description Cats OK, Dogs OK
Read Less
Want to know what your home might be worth? Contact us for a FREE valuation!

Our team is ready to help you sell your home for the highest possible price ASAP

© 2024 Listings courtesy of MRED as distributed by MLS GRID. All Rights Reserved.
Bought with Marie Pesek • Berkshire Hathaway HomeServices Starck Real Estate

GET MORE INFORMATION





