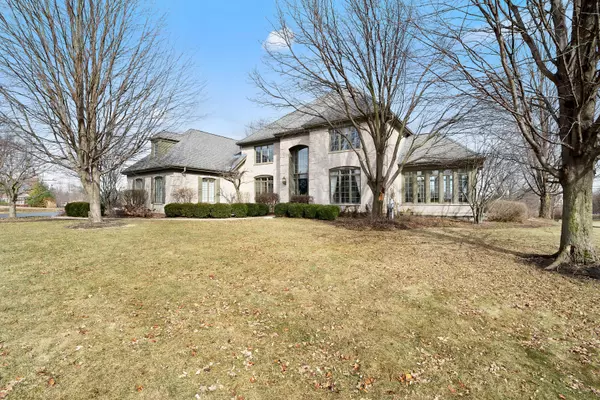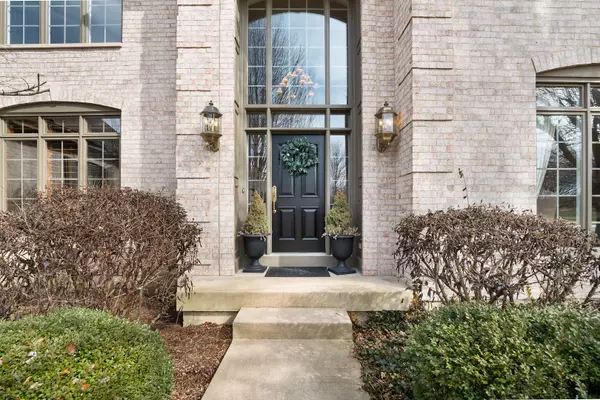$779,000
$819,900
5.0%For more information regarding the value of a property, please contact us for a free consultation.
5N677 FAIRWAY DR St. Charles, IL 60175
4 Beds
4.5 Baths
4,490 SqFt
Key Details
Sold Price $779,000
Property Type Single Family Home
Sub Type Detached Single
Listing Status Sold
Purchase Type For Sale
Square Footage 4,490 sqft
Price per Sqft $173
Subdivision Burr Hill
MLS Listing ID 10306868
Sold Date 04/30/19
Style Traditional
Bedrooms 4
Full Baths 4
Half Baths 1
Year Built 2000
Annual Tax Amount $17,431
Tax Year 2017
Lot Size 1.250 Acres
Lot Dimensions 286X191
Property Description
Light, bright and so refreshing! So MUCH is new, too!! This remarkable Burr Hill home offers every feature and amenity you could ever imagine! Updated kitchen with new cabinetry, granite counters, cooktop, refrigerator & dishwasher. GORGEOUS, two-story family room with coffered ceiling, gas fireplace & superb views of the exterior. Gorgeous HW flrs, extensive trim package 1st floor sunroom, laundry & office w/built-ins and coffered ceiling. Large master suite with a COMPLETELY updated bath which offers a double shower w/rain head and luxurious soaking tub. The finished, English basement offers a spacious recreation area w/2nd fireplace, temperature controlled wine cellar, bar/kitchenette & full bath... 1.25 acres of professionally landscaped grounds including a spectacular in-ground pool (2013) back to Royal Hawk Golf Course for top-notch views year round...! New water well tank, pump and piping, new reverse osmosis system and softener, freshly painted exterior & much more!
Location
State IL
County Kane
Area Campton Hills / St. Charles
Rooms
Basement Full, English
Interior
Interior Features Vaulted/Cathedral Ceilings, Bar-Wet, Hardwood Floors, First Floor Laundry
Heating Natural Gas, Forced Air, Sep Heating Systems - 2+, Zoned
Cooling Central Air, Zoned
Fireplaces Number 2
Fireplaces Type Gas Starter
Equipment Humidifier, Central Vacuum, Security System, Ceiling Fan(s), Sump Pump, Sprinkler-Lawn, Radon Mitigation System
Fireplace Y
Appliance Double Oven, Microwave, Dishwasher, Refrigerator, Bar Fridge, Washer, Dryer, Disposal, Cooktop
Exterior
Exterior Feature Patio, In Ground Pool
Parking Features Attached
Garage Spaces 3.0
Community Features Clubhouse, Pool, Tennis Courts, Street Lights, Street Paved
Roof Type Asphalt
Building
Lot Description Golf Course Lot, Landscaped
Sewer Septic-Private
Water Private Well
New Construction false
Schools
Elementary Schools Ferson Creek Elementary School
Middle Schools Haines Middle School
High Schools St Charles North High School
School District 303 , 303, 303
Others
HOA Fee Include None
Ownership Fee Simple
Special Listing Condition Corporate Relo
Read Less
Want to know what your home might be worth? Contact us for a FREE valuation!

Our team is ready to help you sell your home for the highest possible price ASAP

© 2024 Listings courtesy of MRED as distributed by MLS GRID. All Rights Reserved.
Bought with Matthew Kombrink • REMAX All Pro - St Charles

GET MORE INFORMATION





