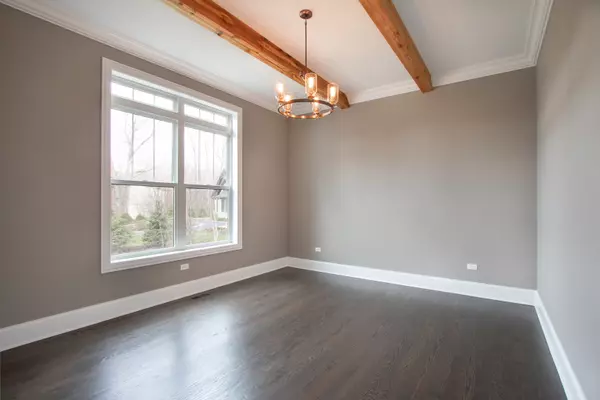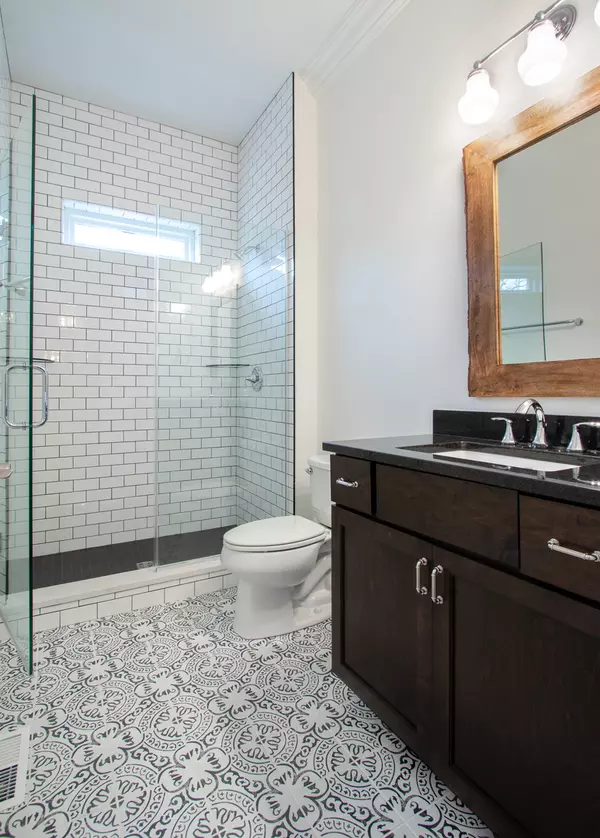$870,000
$949,900
8.4%For more information regarding the value of a property, please contact us for a free consultation.
95 ELM RD Lincolnshire, IL 60069
4 Beds
4 Baths
4,270 SqFt
Key Details
Sold Price $870,000
Property Type Single Family Home
Sub Type Detached Single
Listing Status Sold
Purchase Type For Sale
Square Footage 4,270 sqft
Price per Sqft $203
Subdivision Lincolnshire Forest
MLS Listing ID 10291476
Sold Date 04/12/19
Style Prairie
Bedrooms 4
Full Baths 4
HOA Fees $34/mo
Year Built 2019
Annual Tax Amount $603
Tax Year 2017
Lot Size 0.924 Acres
Lot Dimensions 90X169X155X151X306
Property Description
Beautiful New Custom Home on the last wooded lot in the prestigious Lincolnshire Forest and ready for immediate occupancy! This Custom Home features an exciting & open floorplan. 1st floor Library (could be bedroom suite), Great Room w/ F/P & window wall open to huge Gourmet Kitchen w/ upscale SS appliances, Lg Island & Quartz counters. Breakfast Area, Dining Room, Flex Space, Mud Room with lockers, Walk-in Pantry & oversized rear closet. Second floor has Loft, Master Suite with His/Her Walk-in closets, large Princess Suite & 2 additional bedrooms with Walk-in baths & shared bath. 2nd Floor Laundry room. Full unfinished basement, 3 car oversized garage suitable for car lifts. Professionally landscaped homesite including large maintenance-free deck. Walk to downtown and spring lake (old fashion swimming hole and park)
Location
State IL
County Lake
Area Lincolnshire
Rooms
Basement Full
Interior
Heating Natural Gas, Forced Air
Cooling Central Air
Fireplaces Number 1
Fireplace Y
Appliance Double Oven, Microwave, Dishwasher, High End Refrigerator, Disposal, Stainless Steel Appliance(s), Cooktop, Range Hood
Exterior
Parking Features Attached
Garage Spaces 3.0
Community Features Street Paved
Roof Type Asphalt
Building
Lot Description Cul-De-Sac, Wooded
Sewer Public Sewer, Sewer-Storm
Water Lake Michigan
New Construction true
Schools
Elementary Schools Laura B Sprague School
Middle Schools Daniel Wright Junior High School
High Schools Adlai E Stevenson High School
School District 103 , 103, 125
Others
HOA Fee Include Other
Ownership Fee Simple
Special Listing Condition None
Read Less
Want to know what your home might be worth? Contact us for a FREE valuation!

Our team is ready to help you sell your home for the highest possible price ASAP

© 2024 Listings courtesy of MRED as distributed by MLS GRID. All Rights Reserved.
Bought with Denise Shah • Baird & Warner

GET MORE INFORMATION





