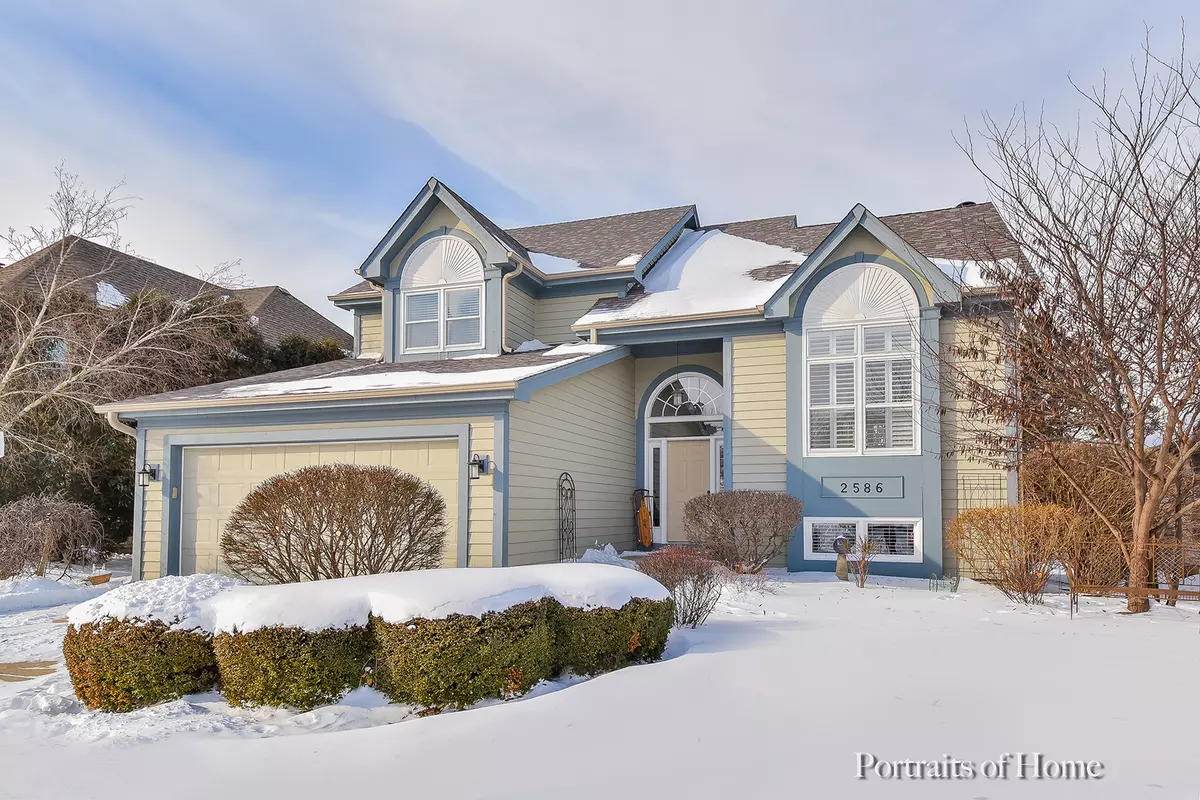$370,000
$374,900
1.3%For more information regarding the value of a property, please contact us for a free consultation.
2586 Chasewood CT Aurora, IL 60502
3 Beds
2.5 Baths
2,482 SqFt
Key Details
Sold Price $370,000
Property Type Single Family Home
Sub Type Detached Single
Listing Status Sold
Purchase Type For Sale
Square Footage 2,482 sqft
Price per Sqft $149
Subdivision Stonebridge
MLS Listing ID 10156037
Sold Date 03/25/19
Style Quad Level
Bedrooms 3
Full Baths 2
Half Baths 1
HOA Fees $130/mo
Year Built 1996
Annual Tax Amount $9,169
Tax Year 2017
Lot Size 5,889 Sqft
Lot Dimensions 75X105
Property Description
IMPRESSIVE east facing MAINTENANCE-FREE home is over 2900 SF with the finished basement area~2 story foyer entry with gleaming refinished hardwoods~All STAINLESS & GRANITE kitchen remodel is perfect for entertaining & boasts loads of cabinetry, breakfast bar, table space, & more~Wall opened up between kitchen & 2 story dining room with granite tile floor~Separate laundry/mud room & NEW powder room added on main level~AWESOME hardwood FR has a redone wood burning fireplace with custom mantle/slate tile surround~EXQUISITE office space has coffer ceiling/hardwoods & French door entry~ON TREND master in today's colors featuring hardwood, 2 walk-ins with organizers, & SPA-LIKE bath, new dual vanity, soaking tub & more~2 more SPACIOUS BRs featuring closets with organizers, separated by an UPDATED full bath with marble top vanity~PERFECT basement finish is ideal rec area~STUNNING pond views from the private rear deck~HVAC (2011)~NEW roof, door hardware, plantation shutters, white trim~WOW!
Location
State IL
County Du Page
Area Aurora / Eola
Rooms
Basement Partial
Interior
Interior Features Vaulted/Cathedral Ceilings, Hardwood Floors, First Floor Laundry
Heating Natural Gas, Forced Air
Cooling Central Air
Fireplaces Number 1
Fireplaces Type Wood Burning
Equipment TV-Cable, Security System, CO Detectors, Ceiling Fan(s), Sump Pump, Sprinkler-Lawn, Radon Mitigation System
Fireplace Y
Appliance Range, Microwave, Dishwasher, Refrigerator, Washer, Dryer, Disposal, Stainless Steel Appliance(s)
Exterior
Exterior Feature Deck, Storms/Screens
Parking Features Attached
Garage Spaces 2.0
Community Features Sidewalks, Street Lights, Street Paved
Roof Type Asphalt
Building
Lot Description Landscaped, Pond(s), Water View
Sewer Public Sewer
Water Public
New Construction false
Schools
Elementary Schools Brooks Elementary School
Middle Schools Granger Middle School
High Schools Metea Valley High School
School District 204 , 204, 204
Others
HOA Fee Include Insurance,Security,Lawn Care,Snow Removal,Other
Ownership Fee Simple w/ HO Assn.
Special Listing Condition None
Read Less
Want to know what your home might be worth? Contact us for a FREE valuation!

Our team is ready to help you sell your home for the highest possible price ASAP

© 2024 Listings courtesy of MRED as distributed by MLS GRID. All Rights Reserved.
Bought with Realty Executives Premiere

GET MORE INFORMATION





