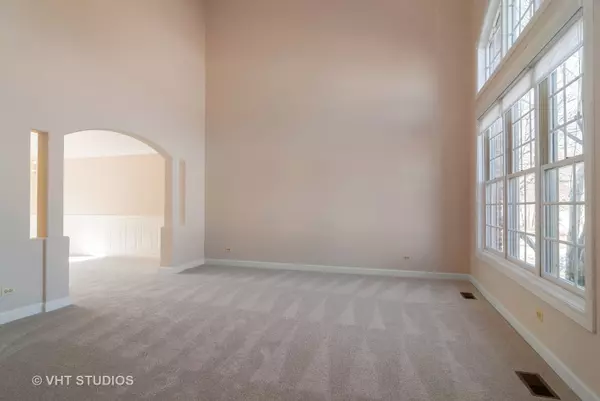$414,000
$429,000
3.5%For more information regarding the value of a property, please contact us for a free consultation.
2565 Chasewood CT Aurora, IL 60502
4 Beds
2.5 Baths
3,136 SqFt
Key Details
Sold Price $414,000
Property Type Single Family Home
Sub Type Detached Single
Listing Status Sold
Purchase Type For Sale
Square Footage 3,136 sqft
Price per Sqft $132
Subdivision Stonebridge
MLS Listing ID 10299750
Sold Date 04/26/19
Style Traditional
Bedrooms 4
Full Baths 2
Half Baths 1
HOA Fees $130/mo
Year Built 1997
Annual Tax Amount $10,747
Tax Year 2017
Lot Dimensions 72X95X78X95
Property Description
GREAT VALUE IN THIS FORMER GLADSTONE BLDRS MODEL HOME IN FIELDSTONE OF STONEBRIDGE! The original owners have made LOTS of recent updates so you can just move in & enjoy all this maintenance free community has to offer. The list of improvements is exhausting! 2019: Brand new carpet, Refinished hardwoods. 2018: Updated hall bath, New furnace & a/c, New stainless steel appliances & granite counters in KIT, New Unilock patio, New front landscaping, Fresh interior paint on every wall & ceiling. 2017: Newer sump pump. 2014: Newer roof, gutters & downspouts, UV protection on all east, west & south facing windows & all skylights, New full brick front. The list goes on! 2-story FAM RM boasts a gas start fireplace, skylights & oversized stacked windows that flood the home w/natural light. Fully outfitted KIT w/loads of cabinets, newer appliances, pantry & commercial grade venting system. Private 1st floor DEN. Spacious BRs & loads of storage space. Ideal location-Mins to I-88, train. GET HERE!
Location
State IL
County Du Page
Area Aurora / Eola
Rooms
Basement Partial
Interior
Interior Features Vaulted/Cathedral Ceilings, Skylight(s), Hardwood Floors, First Floor Laundry, Built-in Features, Walk-In Closet(s)
Heating Natural Gas, Forced Air
Cooling Central Air
Fireplaces Number 1
Fireplaces Type Gas Starter
Equipment Humidifier, CO Detectors, Ceiling Fan(s), Sump Pump, Sprinkler-Lawn
Fireplace Y
Appliance Range, Microwave, Dishwasher, Refrigerator, Washer, Dryer, Disposal, Stainless Steel Appliance(s), Range Hood
Exterior
Exterior Feature Patio
Parking Features Attached
Garage Spaces 2.0
Community Features Sidewalks, Street Lights, Street Paved
Roof Type Asphalt
Building
Sewer Public Sewer
Water Public
New Construction false
Schools
Elementary Schools Brooks Elementary School
Middle Schools Granger Middle School
High Schools Metea Valley High School
School District 204 , 204, 204
Others
HOA Fee Include Insurance,Security,Lawn Care,Snow Removal
Ownership Fee Simple w/ HO Assn.
Special Listing Condition None
Read Less
Want to know what your home might be worth? Contact us for a FREE valuation!

Our team is ready to help you sell your home for the highest possible price ASAP

© 2024 Listings courtesy of MRED as distributed by MLS GRID. All Rights Reserved.
Bought with Bhavna Sharma • Charles Rutenberg Realty of IL

GET MORE INFORMATION





