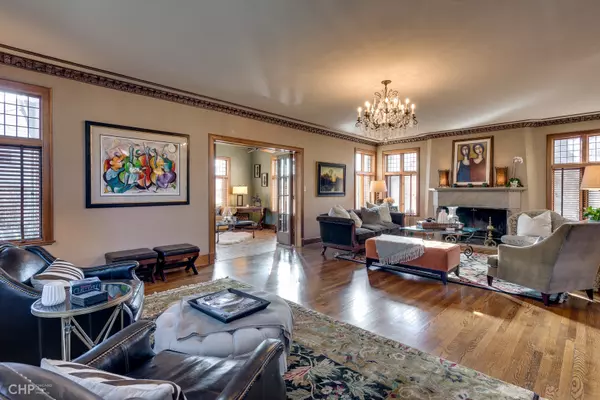$949,500
$979,000
3.0%For more information regarding the value of a property, please contact us for a free consultation.
10502 S SEELEY AVE Chicago, IL 60643
4 Beds
4.5 Baths
5,183 SqFt
Key Details
Sold Price $949,500
Property Type Single Family Home
Sub Type Detached Single
Listing Status Sold
Purchase Type For Sale
Square Footage 5,183 sqft
Price per Sqft $183
Subdivision Beverly Hills
MLS Listing ID 10280895
Sold Date 09/30/19
Style Tudor
Bedrooms 4
Full Baths 4
Half Baths 1
Year Built 1920
Annual Tax Amount $11,789
Tax Year 2018
Lot Size 0.348 Acres
Lot Dimensions 100 X 150
Property Description
TUDOR REVIVAL HOME DESIGNED BY NOTED ARCHITECT JOHN HETHERINGTON, IS AS BEAUTIFUL ON THE INSIDE AS IT IS BREATHTAKING ON THE OUTSIDE. A PERFECT BLEND OF QUALITY AND TIMELESS ELEGANCE FLOWS THROUGH OPEN LIVING, DINING & SUN ROOM DESIGNED FOR GRACIOUS ENTERTAINING AND PERSONAL COMFORT. EXQUISITE ARCHITECTURAL DETAILS PRESERVED & HIGHLIGHTED WITH A MASTERFUL RENOVATION, SHOWCASING EXPERTLY RESTORED PLASTER MOLDINGS, DRAMATIC STAIRCASE, STUNNING FIREPLACE, CUSTOM CRAFTED NEW WALNUT WOODWORK & DOORS, WINDOWS, DUAL HVAC SYSTEM, SHOW STOPPING DESIGNER KITCHEN WITH CUSTOM CRAFTED CABINETRY, HIGH END APPLIANCES, LIMESTONE FLOOR, OPENS TO SUNFILLED FAMILY ROOM FLOWING TO STONE PATIO, LUSH ENGLISH GARDENS & BASKETBALL COURT. MASTER SUITE IS THE PERFECT RETREAT FEATURING AN ELEGANT BATH W/SOAKING TUB, WALK-IN SHOWER,CUSTOM CLOSETS, BUILT-INS & PRIVATE SITTING ROOM. THIRD FLOOR OFFERS BONUS ROOMS FOR PLAY, OFFICE, BEDROOM. EXQUISITE DECOR, THIS EXTRAORDINARY EXCEPTIONAL HOME ENJOYS TIMELESS APPEAL!
Location
State IL
County Cook
Area Chi - Beverly
Rooms
Basement Full
Interior
Interior Features Hardwood Floors
Heating Natural Gas, Forced Air, Sep Heating Systems - 2+, Zoned
Cooling Central Air
Fireplaces Number 1
Fireplaces Type Wood Burning
Equipment Security System, Ceiling Fan(s)
Fireplace Y
Appliance Range, Microwave, Dishwasher, Refrigerator, Washer, Dryer, Wine Refrigerator
Exterior
Exterior Feature Patio
Parking Features Detached
Garage Spaces 2.0
Community Features Sidewalks, Street Lights
Roof Type Tile
Building
Lot Description Corner Lot, Landscaped
Sewer Public Sewer
Water Public
New Construction false
Schools
Elementary Schools Sutherland Elementary School
School District 299 , 299, 299
Others
HOA Fee Include None
Ownership Fee Simple
Special Listing Condition None
Read Less
Want to know what your home might be worth? Contact us for a FREE valuation!

Our team is ready to help you sell your home for the highest possible price ASAP

© 2024 Listings courtesy of MRED as distributed by MLS GRID. All Rights Reserved.
Bought with Nancy Hotchkiss • Berkshire Hathaway HomeServices Biros Real Estate

GET MORE INFORMATION





