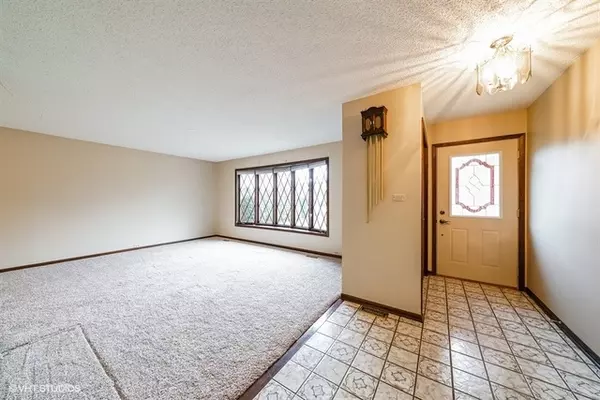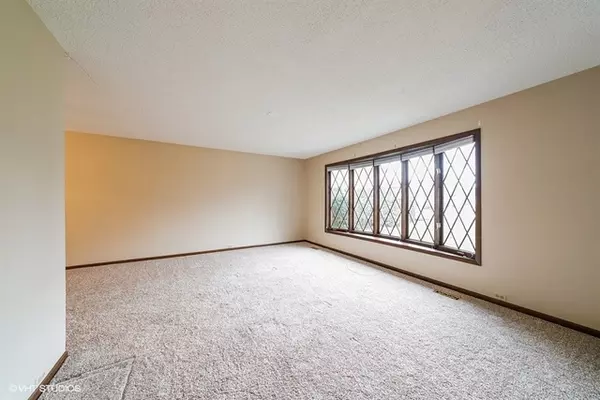$336,000
$335,000
0.3%For more information regarding the value of a property, please contact us for a free consultation.
697 N Kenilworth AVE Elmhurst, IL 60126
3 Beds
2 Baths
1,610 SqFt
Key Details
Sold Price $336,000
Property Type Single Family Home
Sub Type Detached Single
Listing Status Sold
Purchase Type For Sale
Square Footage 1,610 sqft
Price per Sqft $208
MLS Listing ID 10168166
Sold Date 02/14/19
Bedrooms 3
Full Baths 2
Year Built 1979
Annual Tax Amount $4,016
Tax Year 2017
Lot Dimensions 60 X 131
Property Description
Come see this welcoming home that exudes the pride & joy of its owner. This 3 bedroom, 2 bathroom home has been meticulously maintained with a new roof, furnace, and A/C all done in 2018. Drive into an immaculate 2-car-heated garage with epoxy flooring where you can continue to work during winter months in ease. Enjoy gatherings in the generously-sized family room with its cozy fireplace and wet bar. Additional features in the home: Stainless steel Kenmore Elite kitchen appliances, two spacious bathrooms to make your own, partially finished basement with an enclosed office, large three season room, outdoor shed, sprinkler system and a whole house generator. Conveniently located close to Mariano's, Starbucks, LA Fitness, and easy access to the interstate.
Location
State IL
County Du Page
Area Elmhurst
Rooms
Basement Partial
Interior
Interior Features Bar-Wet, Wood Laminate Floors, Heated Floors, First Floor Full Bath
Heating Natural Gas, Forced Air, Radiant
Cooling Central Air
Fireplaces Number 1
Fireplaces Type Wood Burning, Attached Fireplace Doors/Screen, Gas Log, Gas Starter
Equipment Humidifier, CO Detectors, Ceiling Fan(s), Fan-Attic Exhaust, Sump Pump, Sprinkler-Lawn, Backup Sump Pump;, Generator
Fireplace Y
Appliance Double Oven, Microwave, Dishwasher, Refrigerator, Freezer, Washer, Dryer, Disposal, Stainless Steel Appliance(s), Cooktop, Built-In Oven, Range Hood
Exterior
Exterior Feature Patio, Screened Patio
Parking Features Attached
Garage Spaces 2.0
Community Features Street Lights, Street Paved
Roof Type Asphalt
Building
Lot Description Fenced Yard, Landscaped
Sewer Public Sewer
Water Lake Michigan
New Construction false
Schools
Elementary Schools Fischer Elementary School
Middle Schools Churchville Middle School
High Schools York Community High School
School District 205 , 205, 205
Others
HOA Fee Include None
Ownership Fee Simple
Special Listing Condition None
Read Less
Want to know what your home might be worth? Contact us for a FREE valuation!

Our team is ready to help you sell your home for the highest possible price ASAP

© 2024 Listings courtesy of MRED as distributed by MLS GRID. All Rights Reserved.
Bought with @properties

GET MORE INFORMATION





