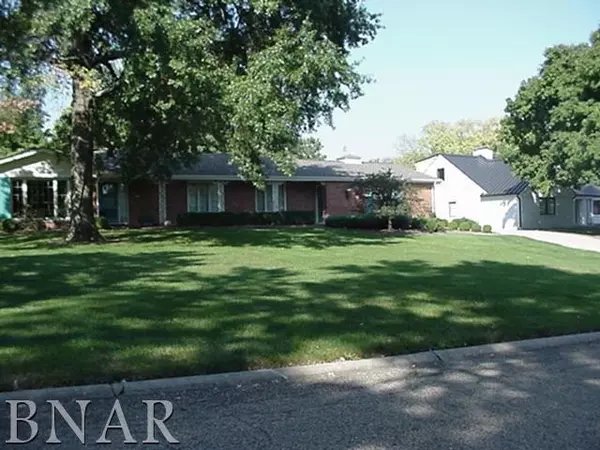$255,000
$290,000
12.1%For more information regarding the value of a property, please contact us for a free consultation.
5 Kent DR Normal, IL 61761
4 Beds
3 Baths
2,285 SqFt
Key Details
Sold Price $255,000
Property Type Single Family Home
Sub Type Detached Single
Listing Status Sold
Purchase Type For Sale
Square Footage 2,285 sqft
Price per Sqft $111
Subdivision Ridgemont
MLS Listing ID 10247562
Sold Date 07/22/19
Style Ranch
Bedrooms 4
Full Baths 3
Year Built 1959
Annual Tax Amount $7,068
Tax Year 2017
Lot Size 0.601 Acres
Lot Dimensions 111 X 236
Property Description
No visible bkyd neighbors in this beautiful, mostly brick ranch in eye-pleasing , open green spaces, tucked away in Normal, within easy distance t0 parks, Trail, schools, Uptown, and surrounded by beautiful, mature trees buffering any intrusions. Other (1) is Sunroom, screen porch 8x17, flexible LR/DR use, electric cooktop, double ovens, garage attic storage, 2 WB fireplaces (one with marble surround), countless quality windows for natural light and relaxing views, sump in bsmnt storage, mature, gorgeous trees and landscaping, possible 6 bedrooms total with bsmnt egress door from FR to garage. Well loved and maintained, home in sought after area on over half acre lot. Extra parking in back. AC/Furnaces 2008 and 2018, roof 2010,remaining appl. are newer.Slate entry/hall, some updated bronze bath fixtures. Est. to repair/seal drive $1,000. Homestead and Sr. tax exemptions, S.F. from Assessor. All Information believed accurate, but not warranted. Bdrms 4,5,Oth(2) =guest bdrms/bsmt
Location
State IL
County Mc Lean
Area Normal
Rooms
Basement Partial
Interior
Interior Features First Floor Full Bath, Built-in Features
Heating Forced Air, Natural Gas
Cooling Central Air
Fireplaces Number 2
Fireplaces Type Wood Burning, Attached Fireplace Doors/Screen
Fireplace Y
Appliance Dishwasher, Refrigerator, Range
Exterior
Exterior Feature Patio, Porch Screened, Porch
Parking Features Attached
Garage Spaces 2.0
Building
Lot Description Mature Trees, Landscaped
Sewer Public Sewer
Water Public
New Construction false
Schools
Elementary Schools Colene Hoose Elementary
Middle Schools Chiddix Jr High
High Schools Normal Community West High Schoo
School District 5 , 5, 5
Others
HOA Fee Include None
Ownership Fee Simple
Special Listing Condition None
Read Less
Want to know what your home might be worth? Contact us for a FREE valuation!

Our team is ready to help you sell your home for the highest possible price ASAP

© 2024 Listings courtesy of MRED as distributed by MLS GRID. All Rights Reserved.
Bought with Robbie Osenga • Keller Williams Revolution

GET MORE INFORMATION





