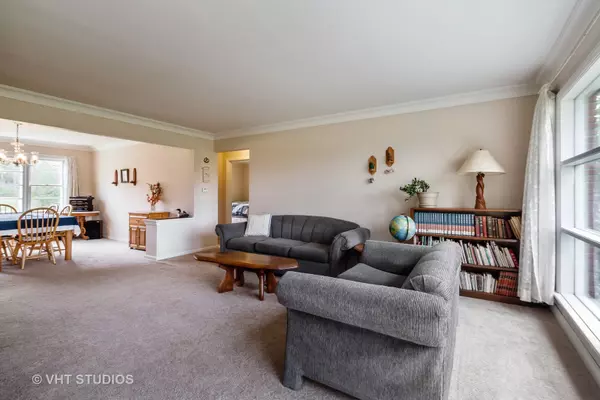$232,500
$232,500
For more information regarding the value of a property, please contact us for a free consultation.
4616 SUNNYSIDE RD Woodstock, IL 60098
2 Beds
1 Bath
1,423 SqFt
Key Details
Sold Price $232,500
Property Type Single Family Home
Sub Type Detached Single
Listing Status Sold
Purchase Type For Sale
Square Footage 1,423 sqft
Price per Sqft $163
MLS Listing ID 10125163
Sold Date 01/11/19
Style Ranch
Bedrooms 2
Full Baths 1
Year Built 1954
Annual Tax Amount $6,641
Tax Year 2017
Lot Size 4.470 Acres
Lot Dimensions 147 X 1295 X 147 X 1295
Property Description
Picturesque setting with tall hickory, oak and pines lining the drive to this beautiful country ranch loaded with charm. A perfect home for a couple starting out or downsizing. Well built and cared for this home has so much to offer. Walk in the front door you immediately feel a welcomed home. Large living room with a woodburning stove that you can cozy up to during those cold winter nights. There is a formal dining room, two bedrooms, large country kitchen and a family room that can accommodate your overnight guests. There are so many neat features that make this such a special home, crown moldings, large picture windows in Living Room, Dining Room and Family Room with beautiful views in every direction. There is a full unfinished basement w/loads of storage and you can finish to your liking and has an exterior exit. The 2 car garage also has huge windows & storage. The lot is 1,295 deep, you can have your own secluded walking trails with loads of nature to enjoy, must see!
Location
State IL
County Mc Henry
Area Bull Valley / Greenwood / Woodstock
Rooms
Basement Full, Walkout
Interior
Interior Features Hardwood Floors, First Floor Bedroom, First Floor Full Bath
Heating Oil
Cooling Central Air
Fireplace N
Appliance Range, Refrigerator, Freezer, Washer, Dryer
Exterior
Exterior Feature Storms/Screens
Parking Features Attached
Garage Spaces 2.0
Community Features Street Lights, Street Paved
Roof Type Asphalt
Building
Lot Description Dimensions to Center of Road
Sewer Septic-Private
Water Private Well
New Construction false
Schools
School District 200 , 200, 200
Others
HOA Fee Include None
Ownership Fee Simple
Special Listing Condition None
Read Less
Want to know what your home might be worth? Contact us for a FREE valuation!

Our team is ready to help you sell your home for the highest possible price ASAP

© 2024 Listings courtesy of MRED as distributed by MLS GRID. All Rights Reserved.
Bought with Berkshire Hathaway HomeServices Starck Real Estate

GET MORE INFORMATION





