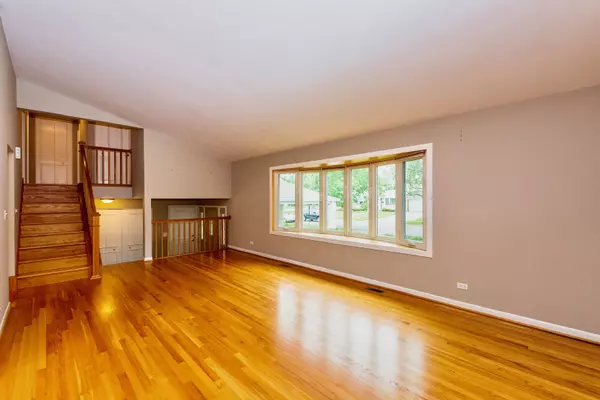$464,700
$474,500
2.1%For more information regarding the value of a property, please contact us for a free consultation.
1350 Parkside DR Park Ridge, IL 60068
4 Beds
2.5 Baths
2,908 SqFt
Key Details
Sold Price $464,700
Property Type Single Family Home
Sub Type Detached Single
Listing Status Sold
Purchase Type For Sale
Square Footage 2,908 sqft
Price per Sqft $159
MLS Listing ID 10104259
Sold Date 01/04/19
Bedrooms 4
Full Baths 2
Half Baths 1
Year Built 1966
Annual Tax Amount $8,474
Tax Year 2017
Lot Size 7,605 Sqft
Lot Dimensions 60 X 130
Property Description
View our Virtual 3D Tour and schedule a showing today!You will want to RUN to this property but you could also walk to it from 3 parks, the Elementary or Middle School and the Metra train stop! This beautiful split level w/ a sub basement sits in the perfect location and includes 4 bedrooms and 2.1 baths; one of which is a full master en suite! Hardwood floors, walk in closets, bay window, fireplace, 2 car attached garage, sliding doors to patio, eat-in kitchen and so much more. Roof & Siding 2016, Water Heater 2015, Patio 2013, Garage Door 2015 and Furnace 2015! Seller is only the 2nd owner of the house. Enjoy the low taxes too.
Location
State IL
County Cook
Area Park Ridge
Rooms
Basement Partial
Interior
Interior Features Vaulted/Cathedral Ceilings, Hardwood Floors
Heating Natural Gas, Forced Air
Cooling Central Air
Fireplaces Number 1
Fireplaces Type Wood Burning, Gas Log, Gas Starter
Equipment Humidifier, Sump Pump, Backup Sump Pump;
Fireplace Y
Appliance Range, Microwave, Dishwasher, Refrigerator, Washer, Dryer, Disposal
Exterior
Exterior Feature Patio
Parking Features Attached
Garage Spaces 2.0
Community Features Tennis Courts, Sidewalks, Street Paved
Roof Type Asphalt
Building
Lot Description Landscaped
Sewer Public Sewer
Water Lake Michigan, Public
New Construction false
Schools
Elementary Schools Franklin Elementary School
Middle Schools Emerson Middle School
High Schools Maine South High School
School District 64 , 64, 207
Others
HOA Fee Include None
Ownership Fee Simple
Special Listing Condition None
Read Less
Want to know what your home might be worth? Contact us for a FREE valuation!

Our team is ready to help you sell your home for the highest possible price ASAP

© 2024 Listings courtesy of MRED as distributed by MLS GRID. All Rights Reserved.
Bought with Craig Fallico • Dream Town Realty

GET MORE INFORMATION





