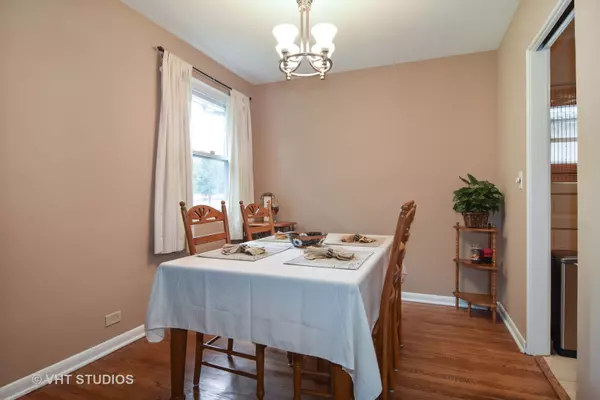$312,000
$322,000
3.1%For more information regarding the value of a property, please contact us for a free consultation.
800 W BUSSE AVE Mount Prospect, IL 60056
3 Beds
2 Baths
1,204 SqFt
Key Details
Sold Price $312,000
Property Type Single Family Home
Sub Type Detached Single
Listing Status Sold
Purchase Type For Sale
Square Footage 1,204 sqft
Price per Sqft $259
Subdivision We Go Park
MLS Listing ID 10108917
Sold Date 12/14/18
Style Bi-Level
Bedrooms 3
Full Baths 2
Year Built 1957
Annual Tax Amount $7,432
Tax Year 2017
Lot Size 8,969 Sqft
Lot Dimensions 128X65X134X76
Property Description
Quiet tree lined street in sought after "We Go Park". Walking distance to downtown shopping and the Metra. This Split-level features 3 beds 2 baths hardwood floors, freshly painted throughout, granite counters, finished basement with a ton of storage in the crawl. Fenced yard, newer windows, roof in 2008 and a 2.5 garage. Great school district and meticulously maintained..
Location
State IL
County Cook
Area Mount Prospect
Rooms
Basement Full
Interior
Interior Features Hardwood Floors
Heating Natural Gas, Forced Air
Cooling Central Air
Equipment Humidifier, Security System, CO Detectors, Ceiling Fan(s)
Fireplace N
Appliance Range, Microwave, Dishwasher, Refrigerator, Washer, Dryer
Exterior
Exterior Feature Patio
Parking Features Detached
Garage Spaces 2.0
Community Features Sidewalks, Street Lights, Street Paved
Roof Type Asphalt
Building
Lot Description Corner Lot, Fenced Yard
Sewer Public Sewer
Water Lake Michigan
New Construction false
Schools
Elementary Schools Lions Park Elementary School
Middle Schools Lincoln Junior High School
High Schools Prospect High School
School District 57 , 57, 214
Others
HOA Fee Include None
Ownership Fee Simple
Special Listing Condition None
Read Less
Want to know what your home might be worth? Contact us for a FREE valuation!

Our team is ready to help you sell your home for the highest possible price ASAP

© 2024 Listings courtesy of MRED as distributed by MLS GRID. All Rights Reserved.
Bought with Baird & Warner

GET MORE INFORMATION





