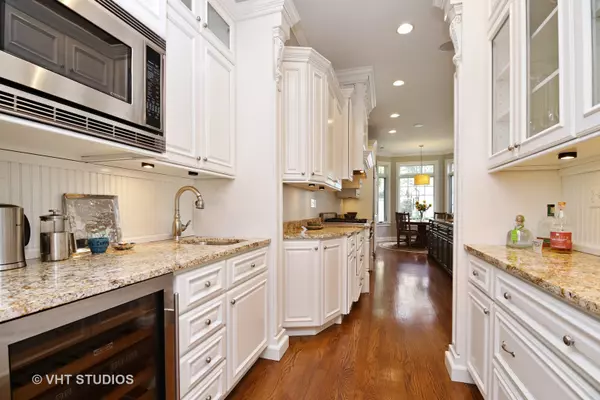$1,337,500
$1,399,000
4.4%For more information regarding the value of a property, please contact us for a free consultation.
607 Provident AVE Winnetka, IL 60093
5 Beds
4.5 Baths
3,372 SqFt
Key Details
Sold Price $1,337,500
Property Type Single Family Home
Sub Type Detached Single
Listing Status Sold
Purchase Type For Sale
Square Footage 3,372 sqft
Price per Sqft $396
MLS Listing ID 10077978
Sold Date 12/21/18
Style Traditional
Bedrooms 5
Full Baths 4
Half Baths 1
Year Built 2007
Annual Tax Amount $28,003
Tax Year 2016
Lot Size 8,324 Sqft
Lot Dimensions 46 X 180
Property Description
A++ location two blocks to town, amazing quality of construction & many features not found in today's new homes. The open floor plan everyone loves, fresh neutral decorating throughout & a custom gourmet kitchen make this fabulous home one not to miss. This house is built like a fortress, featuring all stone construction, slate roof and copper gutters. First floor home office with custom built ins. White kitchen with oversized island and sunny eating area overlooking brick patio & deep back yard opens to light filled family room with fireplace. Expansive Butler's Pantry with beverage frig & tons of storage. Master with double French doors opens to romantic balcony, large walk in closet & beautiful mosaic marble bath. Three add'l bedrooms on 2nd floor. 3rd floor features artist's studio, playroom or office retreat with frig & sink. Fantastic LL rec room with pub/kitchenette w/frig & dishwasher, stone fireplace, BR5 & full bath. Two blocks to park, Starbucks, & three to train. Superb!
Location
State IL
County Cook
Area Winnetka
Rooms
Basement Full
Interior
Interior Features Vaulted/Cathedral Ceilings, Bar-Wet, Hardwood Floors
Heating Natural Gas, Forced Air
Cooling Central Air, Zoned
Fireplaces Number 2
Fireplaces Type Wood Burning, Gas Log, Gas Starter
Equipment TV-Cable, Security System, Sump Pump
Fireplace Y
Appliance Range, Microwave, Dishwasher, Refrigerator, Bar Fridge, Freezer, Disposal
Exterior
Exterior Feature Balcony, Patio, Brick Paver Patio
Parking Features Detached
Garage Spaces 2.0
Community Features Sidewalks, Street Lights, Street Paved
Roof Type Slate
Building
Sewer Public Sewer
Water Lake Michigan
New Construction false
Schools
Elementary Schools Crow Island Elementary School
Middle Schools Carleton W Washburne School
High Schools New Trier Twp H.S. Northfield/Wi
School District 36 , 36, 203
Others
HOA Fee Include None
Ownership Fee Simple
Special Listing Condition None
Read Less
Want to know what your home might be worth? Contact us for a FREE valuation!

Our team is ready to help you sell your home for the highest possible price ASAP

© 2024 Listings courtesy of MRED as distributed by MLS GRID. All Rights Reserved.
Bought with Compass

GET MORE INFORMATION





