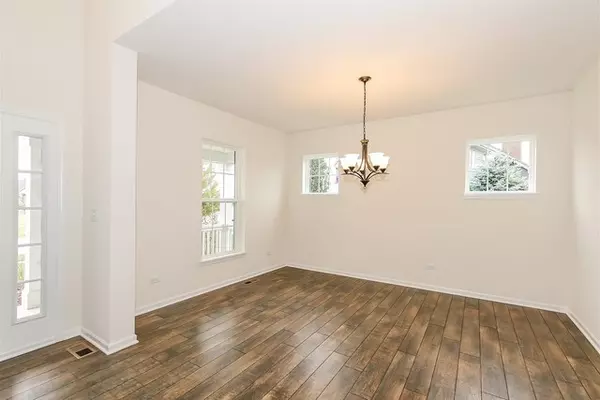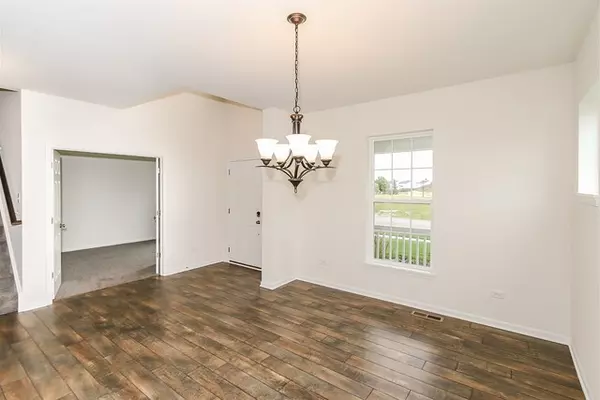$389,990
$389,980
For more information regarding the value of a property, please contact us for a free consultation.
25435 Prairiewood Lot# 134 LN Shorewood, IL 60404
4 Beds
2.5 Baths
3,164 SqFt
Key Details
Sold Price $389,990
Property Type Single Family Home
Sub Type Detached Single
Listing Status Sold
Purchase Type For Sale
Square Footage 3,164 sqft
Price per Sqft $123
Subdivision Westminster Gardens
MLS Listing ID 09954618
Sold Date 05/29/19
Style Traditional
Bedrooms 4
Full Baths 2
Half Baths 1
HOA Fees $27/ann
Year Built 2018
Tax Year 2017
Lot Dimensions 76X158X150X105
Property Description
This classic two-story design has flexibility to accommodate all of your family's needs. Featuring 4 bedrooms, 2 & 1/2 baths, a formal dining room, first floor den, open concept family room with open kitchen plan, and a first floor laundry room, this home may have all you need. Not to mention between the 3 car garage and full basement, there's plenty of storage space. You'll find the master suite with a large walk-in closet and a luxury master bath. The Added 400 SF Bonus Room Can Act As a 2nd Flr Family Rm/Living Space, In addition, the breakfast bay in the spacious kitchen gives you the additional space for morning coffee, relaxing, or entertaining friends and family. 15-Year Transferable Structural Warranty and "Whole Home" Certified, Photos are of actual home.
Location
State IL
County Will
Area Shorewood
Rooms
Basement Full
Interior
Interior Features Wood Laminate Floors, First Floor Laundry
Heating Natural Gas, Forced Air
Cooling Central Air
Fireplaces Number 1
Equipment TV-Cable, CO Detectors, Sump Pump
Fireplace Y
Appliance Double Oven, Microwave, Dishwasher, Disposal, Stainless Steel Appliance(s), Cooktop
Exterior
Exterior Feature Porch, Storms/Screens
Parking Features Attached
Garage Spaces 3.0
Community Features Sidewalks, Street Lights, Street Paved
Roof Type Asphalt
Building
Lot Description Landscaped
Sewer Public Sewer
Water Public
New Construction true
Schools
Elementary Schools Walnut Trails
Middle Schools Minooka Junior High School
High Schools Minooka Community High School
School District 201 , 201, 111
Others
HOA Fee Include Other
Ownership Fee Simple w/ HO Assn.
Special Listing Condition None
Read Less
Want to know what your home might be worth? Contact us for a FREE valuation!

Our team is ready to help you sell your home for the highest possible price ASAP

© 2024 Listings courtesy of MRED as distributed by MLS GRID. All Rights Reserved.
Bought with Jake Jakovich • Realty Executives Success

GET MORE INFORMATION





