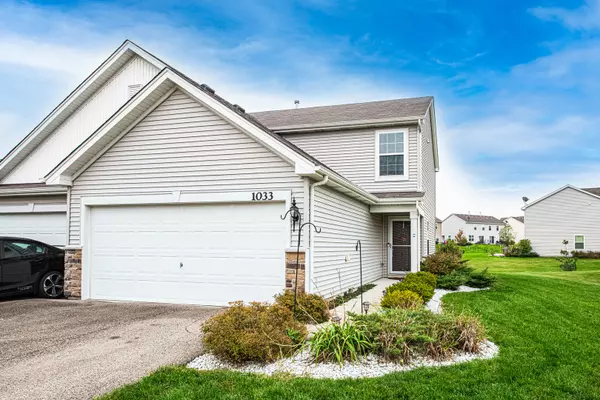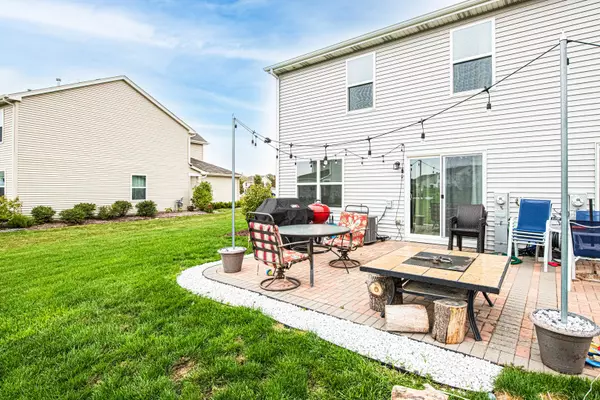$193,000
$194,900
1.0%For more information regarding the value of a property, please contact us for a free consultation.
1033 Turin DR Hampshire, IL 60140
2 Beds
1.5 Baths
1,265 SqFt
Key Details
Sold Price $193,000
Property Type Single Family Home
Sub Type 1/2 Duplex
Listing Status Sold
Purchase Type For Sale
Square Footage 1,265 sqft
Price per Sqft $152
Subdivision Torino At Tuscany Woods
MLS Listing ID 11256847
Sold Date 12/06/21
Bedrooms 2
Full Baths 1
Half Baths 1
Year Built 2017
Annual Tax Amount $4,945
Tax Year 2020
Property Description
Beautiful newer construction townhome in the sought-after Tuscany Woods of Hamshire subdivision. This stunning 2 story, 2 bedroom, 1.5 bathroom, and car garage townhome has an open-concept floorplan that tastefully combines its different rooms. On the first floor, you will find the living room with stacked stone finishes, the dining room, the kitchen with lots of counter space, backsplash, and SS appliances. All with recessed lighting and wood laminate flooring through this level. On the second level, you will find the master bedroom with its full master bathroom and walk-in closet & the second spacious bathroom. Recessed lighting, carpeting, large windows, and taller vaulted ceilings make this level simply stunning. On the exterior front, you will find the large driveway and oversized 2 car attached garage with additional storage space in its attic. On the back, you'll find the freshly finished patio with hardscaping and a huge backyard perfect for all-year-round outdoor activities. Come take a look today as this one won't last!!! Schedule your showing today
Location
State IL
County Kane
Area Hampshire / Pingree Grove
Rooms
Basement None
Interior
Heating Natural Gas, Forced Air
Cooling Central Air
Fireplace N
Exterior
Parking Features Attached
Garage Spaces 2.0
Roof Type Asphalt
Building
Story 2
Sewer Public Sewer
Water Public
New Construction false
Schools
Elementary Schools Hampshire Elementary School
Middle Schools Hampshire Middle School
High Schools Hampshire High School
School District 300 , 300, 300
Others
HOA Fee Include None
Ownership Fee Simple
Special Listing Condition None
Pets Allowed Cats OK, Dogs OK
Read Less
Want to know what your home might be worth? Contact us for a FREE valuation!

Our team is ready to help you sell your home for the highest possible price ASAP

© 2024 Listings courtesy of MRED as distributed by MLS GRID. All Rights Reserved.
Bought with Nikki Neal • RE/MAX Central Inc.

GET MORE INFORMATION





