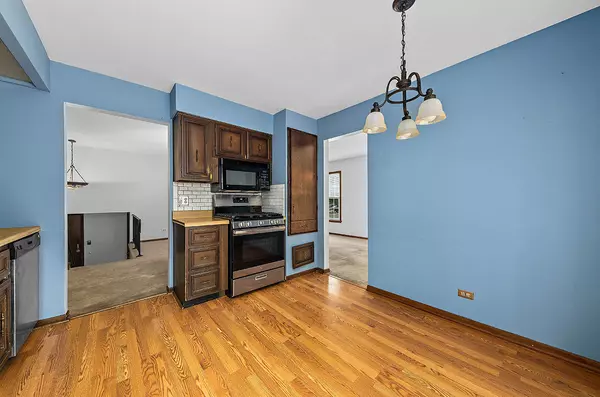$335,000
$350,000
4.3%For more information regarding the value of a property, please contact us for a free consultation.
6929 Fairmount AVE Downers Grove, IL 60516
4 Beds
2 Baths
1,278 SqFt
Key Details
Sold Price $335,000
Property Type Single Family Home
Sub Type Detached Single
Listing Status Sold
Purchase Type For Sale
Square Footage 1,278 sqft
Price per Sqft $262
Subdivision Sunridge
MLS Listing ID 11224122
Sold Date 11/24/21
Bedrooms 4
Full Baths 2
Year Built 1968
Annual Tax Amount $4,153
Tax Year 2020
Lot Size 10,890 Sqft
Lot Dimensions 10890
Property Description
Well maintained, original owner split level in Sunridge Subdivision with a great layout. Front entrance has a storm door that opens to a covered vestibule to the front door. Cozy foyer welcomes you with tile flooring, a custom bench with hooks near door to garage & wrought iron stair case to upper & lower levels. Home freshly painted neutral tone. MAIN LEVEL - Living Room has plenty of room to entertain or relax. Dining Room is attached to living room & has access to kitchen. Roomy kitchen with an eating area, wood laminate flooring, stainless steel appliances only about 1-2 years old, & a slider to deck. Hallway with 2 closets, leads to 3 bedrooms & shared hall bath with linen closet, double sink vanity w/new countertop, faucets & lighting. LOWER LEVEL- Full bath recently renovated, 4th bedroom, large recreation/family room has gas fireplace w/brick surround. Laundry/Utility Room has washer & dryer, sink, 50 gallon hot water heater, Aprilaire humidifier & loads of storage. Oversized 2 car garage with access to exterior & has insulated garage door w/MyQ- Liftmaster opener only 2 years old. Vinyl & Brick exterior w/professional landscaping & concrete driveway. Roof under 10 years old. This home is ready for the next owner to make it their own. Bring your decorating ideas, the layout is already there for you.
Location
State IL
County Du Page
Area Downers Grove
Rooms
Basement Full, English
Interior
Interior Features Wood Laminate Floors
Heating Natural Gas, Forced Air
Cooling Central Air
Fireplaces Number 1
Fireplaces Type Gas Log, Gas Starter
Equipment Humidifier, Ceiling Fan(s), Sump Pump
Fireplace Y
Appliance Range, Microwave, Dishwasher, Refrigerator, Washer, Dryer, Disposal, Stainless Steel Appliance(s)
Laundry In Unit, Sink
Exterior
Exterior Feature Deck, Patio
Parking Features Attached
Garage Spaces 2.0
Community Features Park, Curbs, Sidewalks, Street Paved
Building
Sewer Public Sewer
Water Lake Michigan, Public
New Construction false
Schools
Elementary Schools El Sierra Elementary School
Middle Schools O Neill Middle School
High Schools South High School
School District 58 , 58, 99
Others
HOA Fee Include None
Ownership Fee Simple
Special Listing Condition Home Warranty
Read Less
Want to know what your home might be worth? Contact us for a FREE valuation!

Our team is ready to help you sell your home for the highest possible price ASAP

© 2024 Listings courtesy of MRED as distributed by MLS GRID. All Rights Reserved.
Bought with Rachel Blando • Keller Williams Inspire - Geneva

GET MORE INFORMATION





