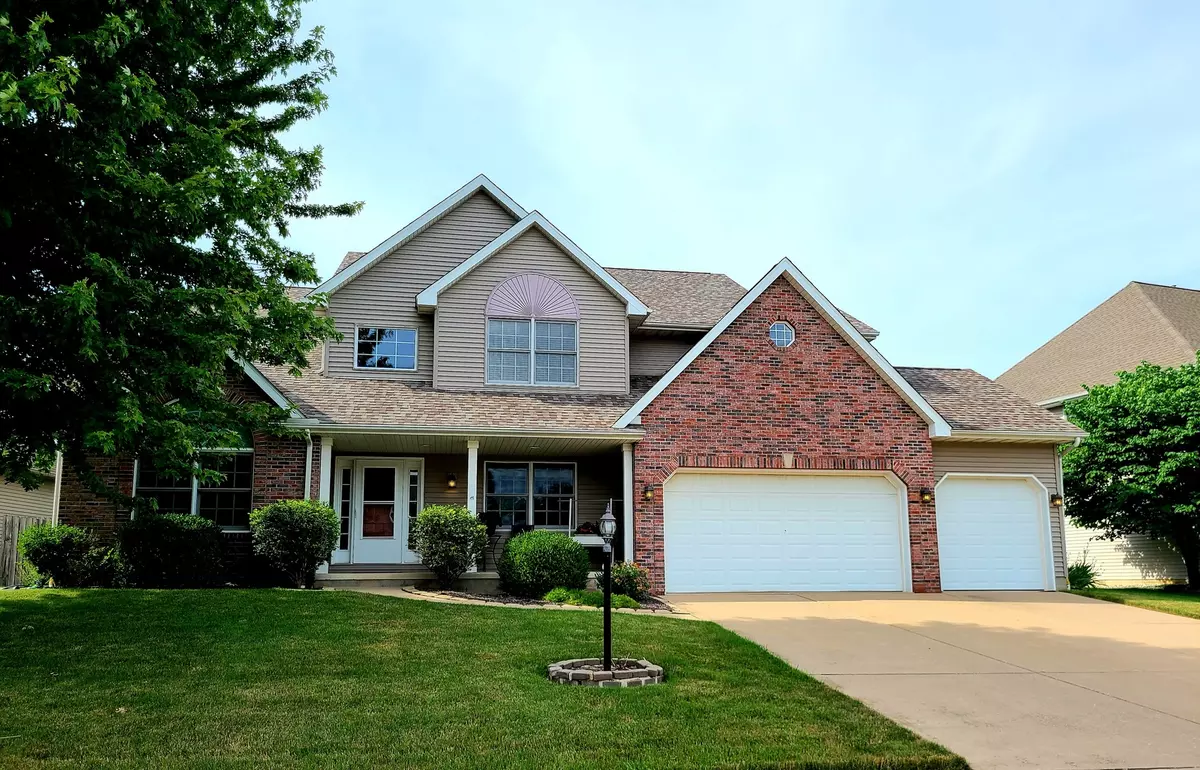$330,000
$353,900
6.8%For more information regarding the value of a property, please contact us for a free consultation.
405 W Westfield CT Dunlap, IL 61525
4 Beds
3 Baths
3,052 SqFt
Key Details
Sold Price $330,000
Property Type Single Family Home
Sub Type Detached Single
Listing Status Sold
Purchase Type For Sale
Square Footage 3,052 sqft
Price per Sqft $108
MLS Listing ID 11188356
Sold Date 11/19/21
Style Contemporary
Bedrooms 4
Full Baths 3
HOA Fees $4/mo
Year Built 2000
Annual Tax Amount $8,697
Tax Year 2019
Lot Size 0.280 Acres
Lot Dimensions 92X153X67X163
Property Description
Open Floor plan in Copperfield offers a Bright and Airy Vaulted Formal Living Room and Foyer, Separate Spacious Dining Room perfect for entertaining, Updated Kitchen features New Stainless Appliance Suite, Granite Countertops, gorgeous cabinetry and large Eat In Area with French doors stepping out to a double patio. The Family Room with Beautiful Fireplace, great natural lighting overlooking back yard with mature trees. Step up into the Mezzanine Level Office with glass French doors, on your way up to the 4 generously sized bedrooms. Master Bedroom offers a tray ceiling and Luxury Master Bath complete with jetted tub, separate Walk-in Shower and spacious walk-in closet. Enjoy the Mid-lower level craft/playroom (or possible 5th bedroom), on your way down to the full unfinished basement. Currently roughed in for an additional bathroom and ready for your designs!. Main floor laundry with brand new upgraded appliances, Large private fenced-in yard, 2 concrete patios and a dry-walled 3-car garage make this the perfect home! Many new/newer items - Appliances 4/20, Washer & Dryer 6/20, Roof 2019 with transferable warranty, Water Heater 2017 & Sump Pump 2015. Must see - this won't last long! **AGENTS -LISTED IN MRED USE SHOWING ASSIST TO SCHEDULE SHOWING** Or call LA directly!
Location
State IL
County Peoria
Area Peoria
Rooms
Basement Full
Interior
Interior Features Vaulted/Cathedral Ceilings, First Floor Laundry, First Floor Full Bath, Walk-In Closet(s)
Heating Natural Gas
Cooling Central Air
Fireplaces Number 1
Fireplaces Type Attached Fireplace Doors/Screen, Gas Log, Gas Starter
Fireplace Y
Appliance Range, Microwave, Dishwasher, Refrigerator, Washer, Dryer, Disposal, Stainless Steel Appliance(s), Range Hood
Laundry Gas Dryer Hookup, In Unit, Sink
Exterior
Exterior Feature Patio, Storms/Screens
Parking Features Attached
Garage Spaces 3.0
Community Features Park, Curbs, Sidewalks, Street Lights, Street Paved
Roof Type Asphalt
Building
Lot Description Cul-De-Sac, Fenced Yard, Mature Trees
Sewer Public Sewer
Water Public
New Construction false
Schools
School District 323 , 323, 323
Others
HOA Fee Include Other
Ownership Fee Simple
Special Listing Condition None
Read Less
Want to know what your home might be worth? Contact us for a FREE valuation!

Our team is ready to help you sell your home for the highest possible price ASAP

© 2024 Listings courtesy of MRED as distributed by MLS GRID. All Rights Reserved.
Bought with Non Member • NON MEMBER

GET MORE INFORMATION





