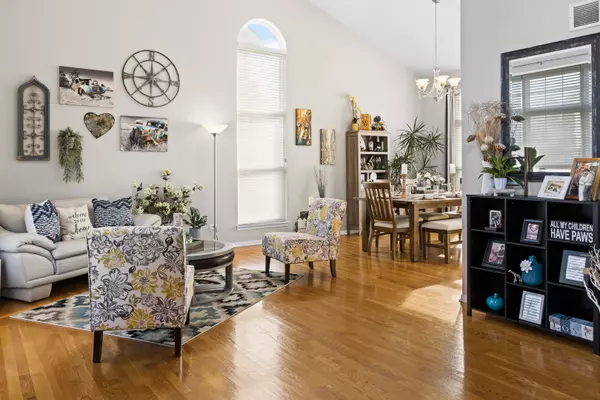$325,000
$309,500
5.0%For more information regarding the value of a property, please contact us for a free consultation.
7419 Atkinson CIR Plainfield, IL 60586
3 Beds
2.5 Baths
2,000 SqFt
Key Details
Sold Price $325,000
Property Type Single Family Home
Sub Type Detached Single
Listing Status Sold
Purchase Type For Sale
Square Footage 2,000 sqft
Price per Sqft $162
Subdivision Kendall Ridge
MLS Listing ID 11236526
Sold Date 11/12/21
Bedrooms 3
Full Baths 2
Half Baths 1
HOA Fees $16/ann
Year Built 1998
Annual Tax Amount $6,675
Tax Year 2020
Lot Size 9,583 Sqft
Lot Dimensions 0.22
Property Description
WELCOME HOME to this refreshing and stylish property situated on a fenced-in, cul-de-sac lot boasting an expansive deck with retractable awning and gazebo, perfect for enjoying those lovely fall days. So many appealing updates and desirable features! Hardwood floors throughout. Open living and dining room with vaulted ceilings and amazing natural light. Updated kitchen with stainless steel appliances and granite counters. Family room with gas fireplace and built-in contemporary shelving. Newly updated second floor bath (2020). Main bedroom suite with vaulted ceiling and full bath with dual sinks, soaker tub and separate shower. Loft space suitable for an office, playroom or easily create that fourth bedroom. Full basement is framed and ready for you to finish for additional living space. Heated garage with carriage style door. New water heater and freshly painted deck (2021). New roof (2019). Newer HVAC (2016).
Location
State IL
County Kendall
Area Plainfield
Rooms
Basement Full
Interior
Interior Features Vaulted/Cathedral Ceilings, Hardwood Floors, First Floor Laundry, Built-in Features, Walk-In Closet(s), Open Floorplan, Granite Counters
Heating Natural Gas
Cooling Central Air
Fireplaces Number 1
Fireplaces Type Gas Log, Gas Starter
Equipment Ceiling Fan(s), Sump Pump
Fireplace Y
Appliance Range, Microwave, Dishwasher, Refrigerator, Washer, Dryer, Disposal, Stainless Steel Appliance(s)
Exterior
Exterior Feature Deck
Parking Features Attached
Garage Spaces 2.0
Community Features Curbs, Sidewalks, Street Lights, Street Paved
Building
Lot Description Cul-De-Sac, Fenced Yard, Mature Trees
Sewer Public Sewer
Water Public
New Construction false
Schools
School District 202 , 202, 202
Others
HOA Fee Include Insurance
Ownership Fee Simple w/ HO Assn.
Special Listing Condition None
Read Less
Want to know what your home might be worth? Contact us for a FREE valuation!

Our team is ready to help you sell your home for the highest possible price ASAP

© 2024 Listings courtesy of MRED as distributed by MLS GRID. All Rights Reserved.
Bought with Cally Larson • Cally Larson Real Estate LLC

GET MORE INFORMATION





