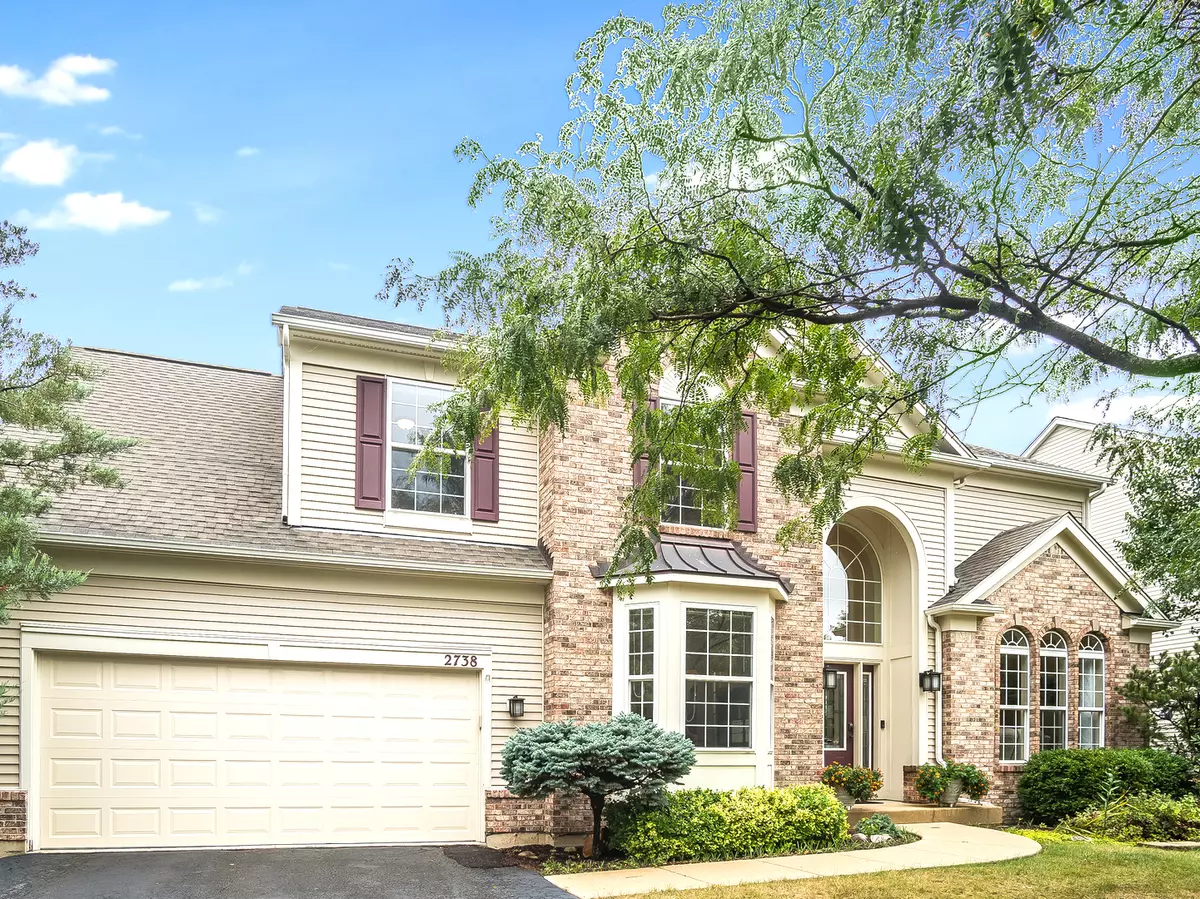$525,000
$475,000
10.5%For more information regarding the value of a property, please contact us for a free consultation.
2738 Palm Springs LN Aurora, IL 60502
5 Beds
3.5 Baths
3,337 SqFt
Key Details
Sold Price $525,000
Property Type Single Family Home
Sub Type Detached Single
Listing Status Sold
Purchase Type For Sale
Square Footage 3,337 sqft
Price per Sqft $157
Subdivision Country Club Village
MLS Listing ID 11221853
Sold Date 11/05/21
Bedrooms 5
Full Baths 3
Half Baths 1
HOA Fees $46/ann
Year Built 2000
Annual Tax Amount $12,273
Tax Year 2020
Lot Size 10,001 Sqft
Lot Dimensions 75X133.5
Property Description
Welcome home! Fabulous Winchester model situated at the mouth of a cul-de-sac with a pond view! Located in the highly sought after Country Club Village subdivision - just walking distance to the elementary and middle schools! Walk into a soaring two story foyer and enjoy the sun drenched home with dual staircases, combined formal Living/Dining room, and first floor office with bay window. Family and sunroom have vaulted ceils and are separated by a dual sided fireplace. Updated kitchen with plenty of counter space covered by granite, center island, 42" whitewashed cabinets, stainless steel appliances, pantry closet and open breakfast area. Convenient first floor laundry/mud room off the 2.5 car garage. Second floor just as impressive as the first with a gorgeous master bedroom with vaulted ceilings and deluxe master bath with soaker tub, separate shower, water closet, two vanities, and linen closet. Through the master bath is the massive walk-in closet. Finished basement, perfect for entertaining with its wet bar, media room, bedroom and full bathroom. Lots of extra storage space in the finished crawl space. Enjoy outdoor entertaining on the patio overlooking the fully fenced landscaped yard and pond with fountain. Roof 2014, Radon 2020, WH 2013, Furnace 2014. Close to I-88 and close to Route 59 Train Station. Will not last long - come see for your self what the buzz is about!
Location
State IL
County Du Page
Area Aurora / Eola
Rooms
Basement Full
Interior
Interior Features Vaulted/Cathedral Ceilings, Bar-Wet, Hardwood Floors, First Floor Laundry
Heating Natural Gas, Forced Air
Cooling Central Air
Fireplaces Number 1
Fireplaces Type Double Sided, Wood Burning, Attached Fireplace Doors/Screen, Gas Starter
Fireplace Y
Appliance Double Oven, Microwave, Dishwasher, High End Refrigerator, Disposal, Cooktop, Range Hood
Exterior
Exterior Feature Patio, Stamped Concrete Patio, Storms/Screens
Parking Features Attached
Garage Spaces 2.5
Community Features Lake, Curbs, Street Lights, Street Paved
Roof Type Asphalt
Building
Lot Description Cul-De-Sac, Landscaped, Water View
Sewer Public Sewer
Water Public
New Construction false
Schools
Elementary Schools Brooks Elementary School
Middle Schools Granger Middle School
High Schools Metea Valley High School
School District 204 , 204, 204
Others
HOA Fee Include Insurance,Lake Rights
Ownership Fee Simple w/ HO Assn.
Special Listing Condition None
Read Less
Want to know what your home might be worth? Contact us for a FREE valuation!

Our team is ready to help you sell your home for the highest possible price ASAP

© 2024 Listings courtesy of MRED as distributed by MLS GRID. All Rights Reserved.
Bought with Lisa Wolf • Keller Williams North Shore West

GET MORE INFORMATION





