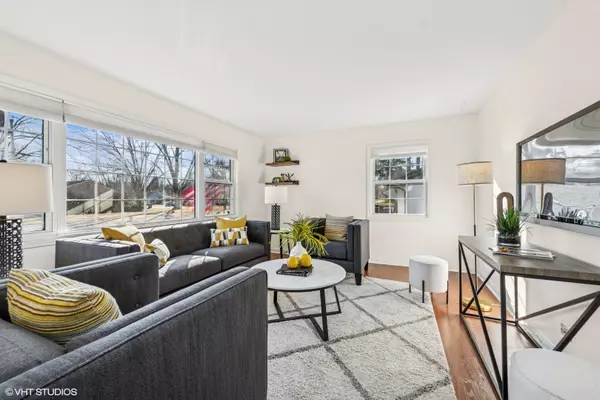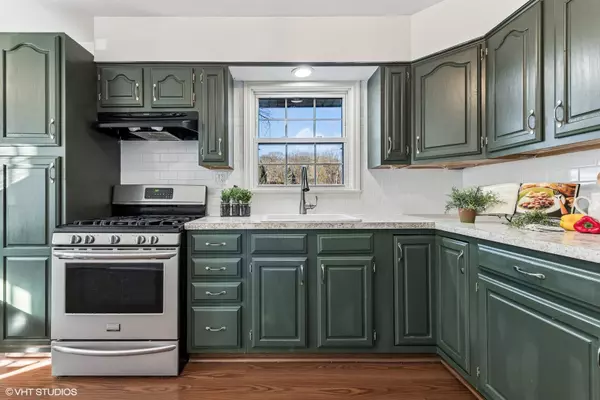16250 W Arlington DR Libertyville, IL 60048
3 Beds
1 Bath
1,080 SqFt
OPEN HOUSE
Sun Mar 02, 1:00pm - 3:00pm
UPDATED:
02/27/2025 08:34 AM
Key Details
Property Type Single Family Home
Sub Type Detached Single
Listing Status Active
Purchase Type For Sale
Square Footage 1,080 sqft
Price per Sqft $323
Subdivision Libertyville Estates
MLS Listing ID 12287725
Style Ranch
Bedrooms 3
Full Baths 1
Year Built 1955
Annual Tax Amount $4,775
Tax Year 2023
Lot Size 10,149 Sqft
Lot Dimensions 70 X 145
Property Sub-Type Detached Single
Property Description
Location
State IL
County Lake
Area Green Oaks / Libertyville
Rooms
Basement None
Interior
Interior Features First Floor Bedroom, First Floor Laundry, First Floor Full Bath
Heating Natural Gas, Forced Air
Cooling Central Air
Equipment Ceiling Fan(s), Sump Pump
Fireplace N
Appliance Range, Microwave, Dishwasher, Refrigerator, Washer, Dryer, Disposal
Laundry Laundry Closet
Exterior
Exterior Feature Fire Pit
Parking Features Detached
Garage Spaces 2.0
Community Features Street Lights, Street Paved
Roof Type Asphalt
Building
Lot Description Fenced Yard
Dwelling Type Detached Single
Sewer Public Sewer
Water Lake Michigan
New Construction false
Schools
Elementary Schools Adler Park School
Middle Schools Highland Middle School
High Schools Libertyville High School
School District 70 , 70, 128
Others
HOA Fee Include None
Ownership Fee Simple
Special Listing Condition None

GET MORE INFORMATION





