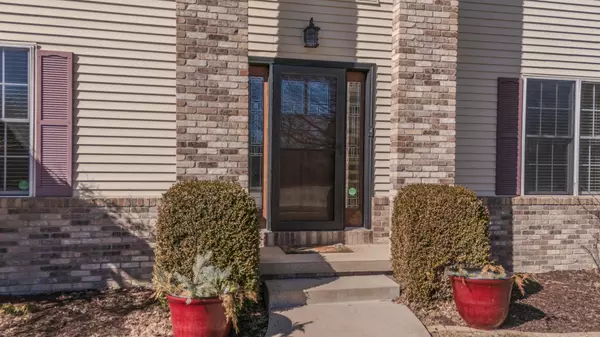1713 Blue Spruce CT Normal, IL 61761
4 Beds
3.5 Baths
4,080 SqFt
UPDATED:
02/27/2025 08:01 AM
Key Details
Property Type Single Family Home
Sub Type Detached Single
Listing Status Active
Purchase Type For Sale
Square Footage 4,080 sqft
Price per Sqft $105
Subdivision Wintergreen
MLS Listing ID 12297902
Style Traditional
Bedrooms 4
Full Baths 3
Half Baths 1
HOA Fees $300/ann
Year Built 2003
Annual Tax Amount $9,338
Tax Year 2023
Lot Dimensions 117X96X98X91
Property Sub-Type Detached Single
Property Description
Location
State IL
County Mclean
Area Normal
Rooms
Basement Full
Interior
Interior Features Hardwood Floors, First Floor Laundry, Separate Dining Room
Heating Natural Gas
Cooling Central Air
Fireplaces Number 1
Fireplaces Type Gas Starter
Fireplace Y
Appliance Range, Microwave, Dishwasher, Refrigerator, Washer, Dryer
Laundry None
Exterior
Parking Features Attached
Garage Spaces 3.0
Community Features Park, Curbs, Sidewalks, Street Lights, Street Paved
Building
Dwelling Type Detached Single
Sewer Public Sewer
Water Public
New Construction false
Schools
Elementary Schools Prairieland Elementary
Middle Schools Parkside Jr High
High Schools Normal Community West High Schoo
School District 5 , 5, 5
Others
HOA Fee Include None
Ownership Fee Simple w/ HO Assn.
Special Listing Condition Corporate Relo

GET MORE INFORMATION





