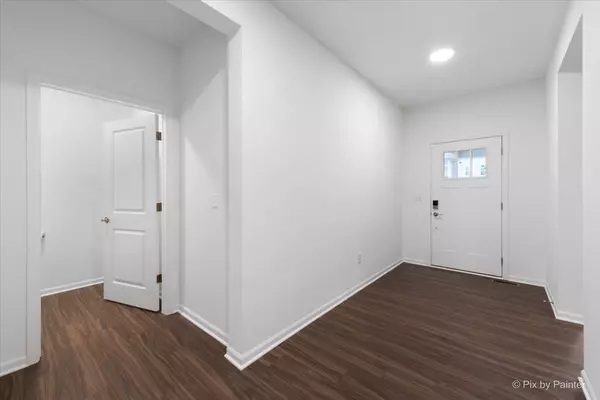
168 Railway DR South Elgin, IL 60177
3 Beds
2.5 Baths
2,146 SqFt
OPEN HOUSE
Sat Dec 14, 10:00am - 12:00pm
UPDATED:
12/12/2024 02:38 PM
Key Details
Property Type Single Family Home
Sub Type Detached Single
Listing Status Active
Purchase Type For Sale
Square Footage 2,146 sqft
Price per Sqft $267
Subdivision Kenyon Farms
MLS Listing ID 12218960
Style Traditional
Bedrooms 3
Full Baths 2
Half Baths 1
HOA Fees $580/ann
Year Built 2024
Tax Year 2023
Lot Size 7,840 Sqft
Lot Dimensions 61X125
Property Description
Location
State IL
County Kane
Area South Elgin
Rooms
Basement Full
Interior
Interior Features First Floor Bedroom, First Floor Laundry, First Floor Full Bath, Walk-In Closet(s), Open Floorplan, Some Carpeting, Pantry
Heating Natural Gas, Forced Air
Cooling Central Air
Equipment TV-Cable, Fire Sprinklers, CO Detectors, Sump Pump
Fireplace N
Appliance Range, Microwave, Dishwasher, Refrigerator, Washer, Dryer, Disposal, Stainless Steel Appliance(s)
Laundry Gas Dryer Hookup, Sink
Exterior
Exterior Feature Patio, Storms/Screens
Parking Features Attached
Garage Spaces 3.0
Community Features Curbs, Sidewalks, Street Lights, Street Paved
Roof Type Asphalt
Building
Lot Description Backs to Trees/Woods, Sidewalks, Streetlights
Dwelling Type Detached Single
Foundation Yes
Sewer Public Sewer
Water Public
New Construction true
Schools
Elementary Schools Clinton Elementary School
Middle Schools Kenyon Woods Middle School
High Schools South Elgin High School
School District 46 , 46, 46
Others
HOA Fee Include Other
Ownership Fee Simple
Special Listing Condition None


GET MORE INFORMATION





