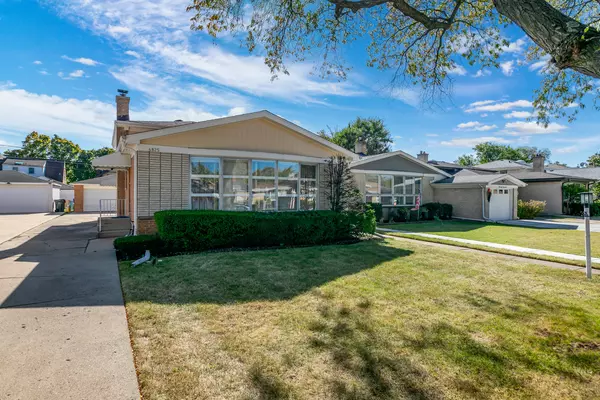
4825 W Sherwin AVE Lincolnwood, IL 60712
4 Beds
2 Baths
2,010 SqFt
UPDATED:
10/28/2024 05:25 AM
Key Details
Property Type Single Family Home
Sub Type Detached Single
Listing Status Active
Purchase Type For Sale
Square Footage 2,010 sqft
Price per Sqft $263
MLS Listing ID 12193429
Style Bi-Level
Bedrooms 4
Full Baths 2
Year Built 1963
Annual Tax Amount $8,285
Tax Year 2022
Lot Dimensions 45.97 X 132
Property Description
Location
State IL
County Cook
Area Lincolnwood
Rooms
Basement Partial
Interior
Heating Natural Gas, Forced Air
Cooling Central Air
Fireplace N
Appliance Range, Dishwasher, Refrigerator, Washer
Exterior
Parking Features Detached
Garage Spaces 2.0
Building
Dwelling Type Detached Single
Sewer Public Sewer
Water Lake Michigan, Public
New Construction false
Schools
Elementary Schools Rutledge Hall Elementary School
Middle Schools Lincoln Hall Middle School
High Schools Niles West High School
School District 74 , 74, 219
Others
HOA Fee Include None
Ownership Fee Simple
Special Listing Condition None


GET MORE INFORMATION





