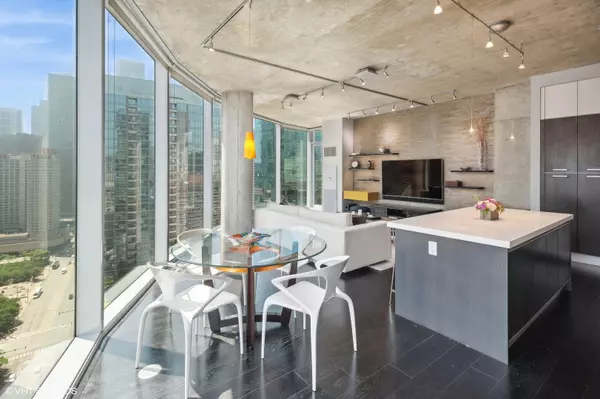
600 N FAIRBANKS CT #2801 Chicago, IL 60611
3 Beds
2.5 Baths
1,746 SqFt
UPDATED:
12/11/2024 09:40 PM
Key Details
Property Type Condo
Sub Type Condo,High Rise (7+ Stories)
Listing Status Active
Purchase Type For Sale
Square Footage 1,746 sqft
Price per Sqft $558
MLS Listing ID 12181409
Bedrooms 3
Full Baths 2
Half Baths 1
HOA Fees $1,539/mo
Rental Info Yes
Year Built 2008
Annual Tax Amount $20,407
Tax Year 2023
Lot Dimensions PER SURVEY
Property Description
Location
State IL
County Cook
Area Chi - Near North Side
Rooms
Basement None
Interior
Interior Features Hardwood Floors, Laundry Hook-Up in Unit, Storage
Heating Electric, Forced Air, Indv Controls
Cooling Central Air
Equipment TV-Cable, Fire Sprinklers, CO Detectors
Fireplace N
Appliance Microwave, Dishwasher, Refrigerator, Freezer, Washer, Dryer, Disposal
Exterior
Exterior Feature Balcony
Parking Features Attached
Garage Spaces 1.0
Amenities Available Door Person, Elevator(s), Exercise Room, Storage, Sundeck, Indoor Pool
Building
Dwelling Type Attached Single
Story 41
Sewer Public Sewer
Water Lake Michigan
New Construction false
Schools
Elementary Schools Ogden Elementary
Middle Schools Ogden Elementary
High Schools Wells Community Academy Senior H
School District 299 , 299, 299
Others
HOA Fee Include Water,Gas,Insurance,Doorman,TV/Cable,Exercise Facilities,Exterior Maintenance,Lawn Care,Scavenger,Snow Removal
Ownership Condo
Special Listing Condition List Broker Must Accompany
Pets Allowed Cats OK, Dogs OK


GET MORE INFORMATION





